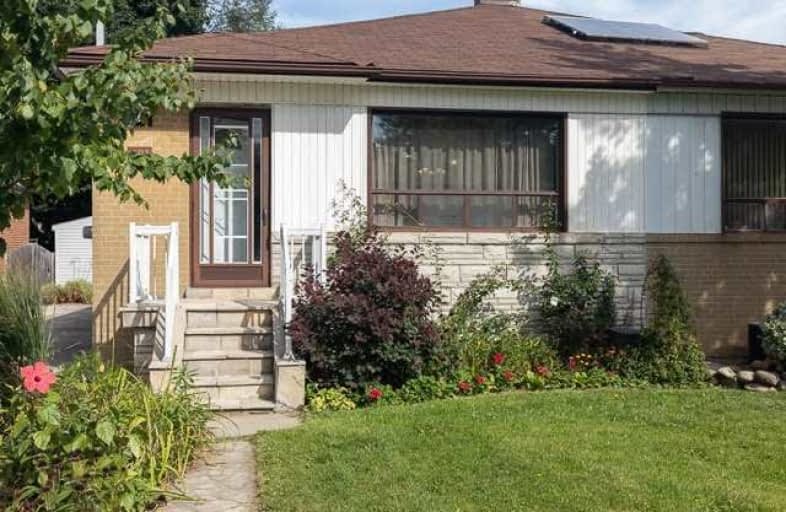
Cliffside Public School
Elementary: Public
1.29 km
Chine Drive Public School
Elementary: Public
0.99 km
Norman Cook Junior Public School
Elementary: Public
0.67 km
Robert Service Senior Public School
Elementary: Public
1.39 km
St Theresa Shrine Catholic School
Elementary: Catholic
0.63 km
John A Leslie Public School
Elementary: Public
0.27 km
Caring and Safe Schools LC3
Secondary: Public
1.40 km
South East Year Round Alternative Centre
Secondary: Public
1.40 km
Scarborough Centre for Alternative Studi
Secondary: Public
1.39 km
Birchmount Park Collegiate Institute
Secondary: Public
2.21 km
Blessed Cardinal Newman Catholic School
Secondary: Catholic
0.90 km
R H King Academy
Secondary: Public
1.23 km




