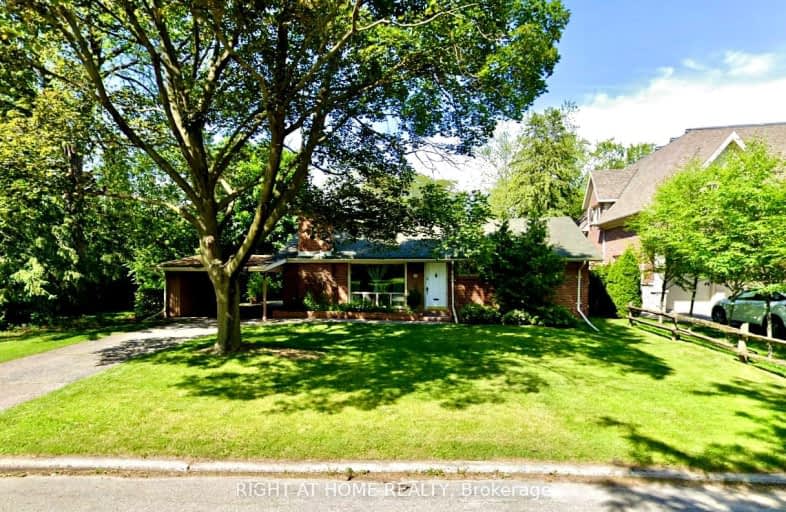Somewhat Walkable
- Some errands can be accomplished on foot.
57
/100
Good Transit
- Some errands can be accomplished by public transportation.
57
/100
Very Bikeable
- Most errands can be accomplished on bike.
77
/100

Park Lane Public School
Elementary: Public
1.67 km
Norman Ingram Public School
Elementary: Public
0.41 km
Rippleton Public School
Elementary: Public
0.45 km
Don Mills Middle School
Elementary: Public
1.32 km
Denlow Public School
Elementary: Public
0.94 km
St Bonaventure Catholic School
Elementary: Catholic
0.89 km
Windfields Junior High School
Secondary: Public
2.11 km
École secondaire Étienne-Brûlé
Secondary: Public
1.84 km
George S Henry Academy
Secondary: Public
2.85 km
Leaside High School
Secondary: Public
3.64 km
York Mills Collegiate Institute
Secondary: Public
1.92 km
Don Mills Collegiate Institute
Secondary: Public
1.34 km
-
Sunnybrook Park
Eglinton Ave E (at Leslie St), Toronto ON 1.99km -
Irving Paisley Park
2.38km -
Broadlands Park
16 Castlegrove Blvd, Toronto ON 2.62km
-
TD Bank Financial Group
15 Clock Tower Rd (Shops at Don Mills), Don Mills ON M3C 0E1 1.1km -
Scotiabank
1500 Don Mills Rd (York Mills), Toronto ON M3B 3K4 1.65km -
TD Bank Financial Group
1870 Bayview Ave, Toronto ON M4G 0C3 3.51km














