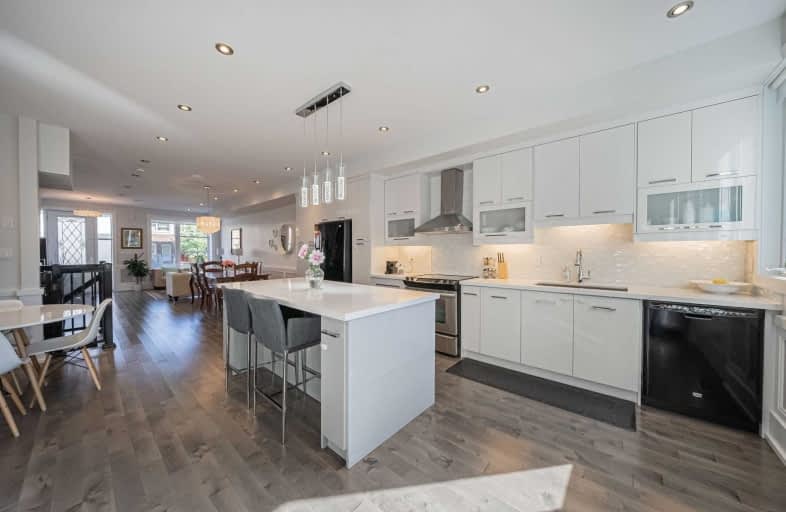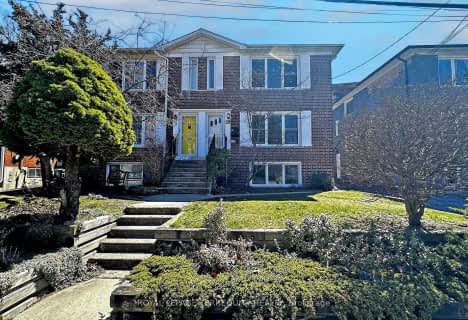
Video Tour

William J McCordic School
Elementary: Public
0.70 km
D A Morrison Middle School
Elementary: Public
0.54 km
St Nicholas Catholic School
Elementary: Catholic
0.69 km
Gledhill Junior Public School
Elementary: Public
0.91 km
Secord Elementary School
Elementary: Public
0.43 km
George Webster Elementary School
Elementary: Public
0.89 km
East York Alternative Secondary School
Secondary: Public
1.63 km
Notre Dame Catholic High School
Secondary: Catholic
1.85 km
Monarch Park Collegiate Institute
Secondary: Public
2.31 km
Neil McNeil High School
Secondary: Catholic
2.50 km
East York Collegiate Institute
Secondary: Public
1.81 km
Malvern Collegiate Institute
Secondary: Public
1.67 km
$
$1,699,000
- 3 bath
- 4 bed
- 2000 sqft
29 Love Crescent, Toronto, Ontario • M4E 1V6 • East End-Danforth
$
$1,058,800
- 3 bath
- 4 bed
- 2000 sqft
84 Doncaster Avenue, Toronto, Ontario • M4C 1Y9 • Woodbine-Lumsden
$
$1,599,000
- 5 bath
- 4 bed
- 2500 sqft
280 Westlake Avenue, Toronto, Ontario • M4C 4T6 • Woodbine-Lumsden











