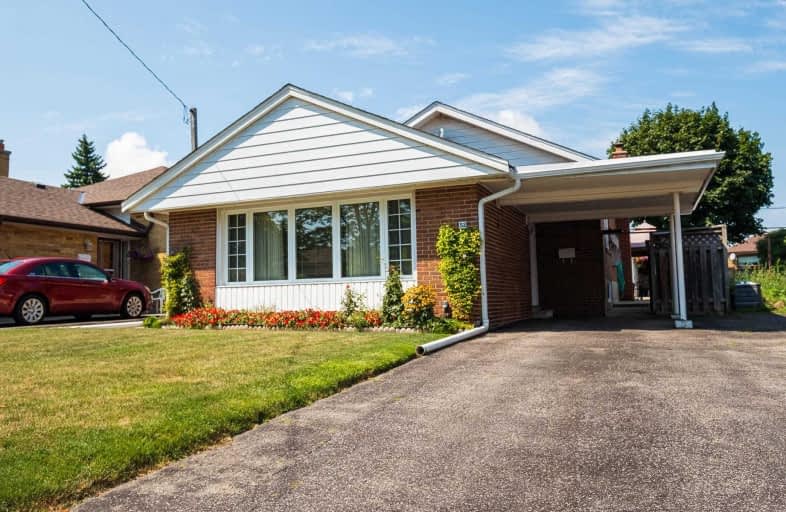
Manhattan Park Junior Public School
Elementary: Public
1.39 km
Dorset Park Public School
Elementary: Public
1.51 km
Inglewood Heights Junior Public School
Elementary: Public
1.89 km
St Lawrence Catholic School
Elementary: Catholic
1.62 km
Glamorgan Junior Public School
Elementary: Public
0.97 km
Ellesmere-Statton Public School
Elementary: Public
0.22 km
Bendale Business & Technical Institute
Secondary: Public
1.85 km
Winston Churchill Collegiate Institute
Secondary: Public
1.77 km
Stephen Leacock Collegiate Institute
Secondary: Public
2.79 km
David and Mary Thomson Collegiate Institute
Secondary: Public
2.30 km
Wexford Collegiate School for the Arts
Secondary: Public
2.59 km
Agincourt Collegiate Institute
Secondary: Public
2.89 km




