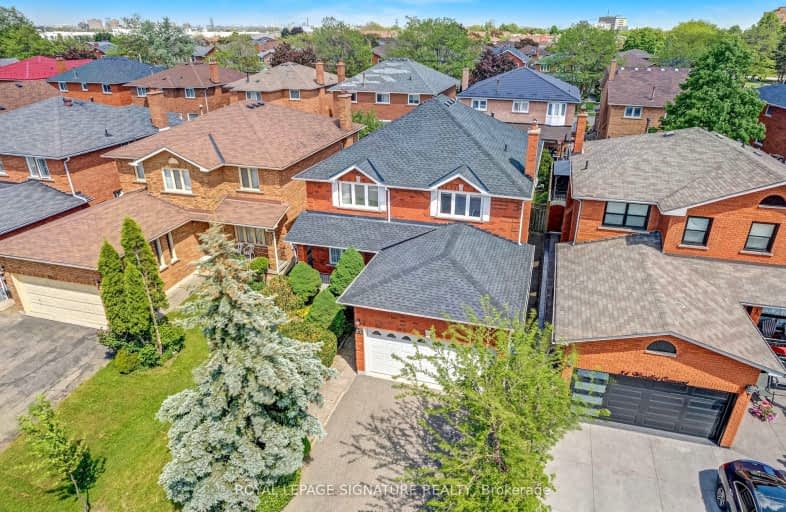Somewhat Walkable
- Some errands can be accomplished on foot.
Excellent Transit
- Most errands can be accomplished by public transportation.
Bikeable
- Some errands can be accomplished on bike.

Msgr John Corrigan Catholic School
Elementary: CatholicMelody Village Junior School
Elementary: PublicHoly Child Catholic Catholic School
Elementary: CatholicAlbion Heights Junior Middle School
Elementary: PublicDunrankin Drive Public School
Elementary: PublicHumberwood Downs Junior Middle Academy
Elementary: PublicAscension of Our Lord Secondary School
Secondary: CatholicHoly Cross Catholic Academy High School
Secondary: CatholicFather Henry Carr Catholic Secondary School
Secondary: CatholicNorth Albion Collegiate Institute
Secondary: PublicWest Humber Collegiate Institute
Secondary: PublicLincoln M. Alexander Secondary School
Secondary: Public-
Panorama Park
Toronto ON 3.01km -
Summerlea Park
2 Arcot Blvd, Toronto ON M9W 2N6 4.95km -
Humbertown Park
Toronto ON 10.52km
-
TD Bank Financial Group
2038 Kipling Ave, Rexdale ON M9W 4K1 4.41km -
TD Canada Trust Branch and ATM
4499 Hwy 7, Woodbridge ON L4L 9A9 6.63km -
TD Bank Financial Group
3978 Cottrelle Blvd, Brampton ON L6P 2R1 6.86km
- 4 bath
- 4 bed
- 1500 sqft
3338 Brandon Gate Drive, Mississauga, Ontario • L4T 2G4 • Malton
- 3 bath
- 4 bed
- 1100 sqft
14 Shady Glen Road, Toronto, Ontario • M4W 6G3 • West Humber-Clairville
- 4 bath
- 4 bed
- 2500 sqft
31 Topbank Drive, Toronto, Ontario • M9W 7B8 • West Humber-Clairville
- 3 bath
- 4 bed
- 1100 sqft
76 Lexington Avenue, Toronto, Ontario • M9V 2G8 • West Humber-Clairville
- 3 bath
- 4 bed
57 Mercedes Drive West, Toronto, Ontario • M9V 4T4 • Mount Olive-Silverstone-Jamestown
- 4 bath
- 4 bed
- 2000 sqft
1 Sonoma Way, Toronto, Ontario • M9V 4Y6 • West Humber-Clairville












