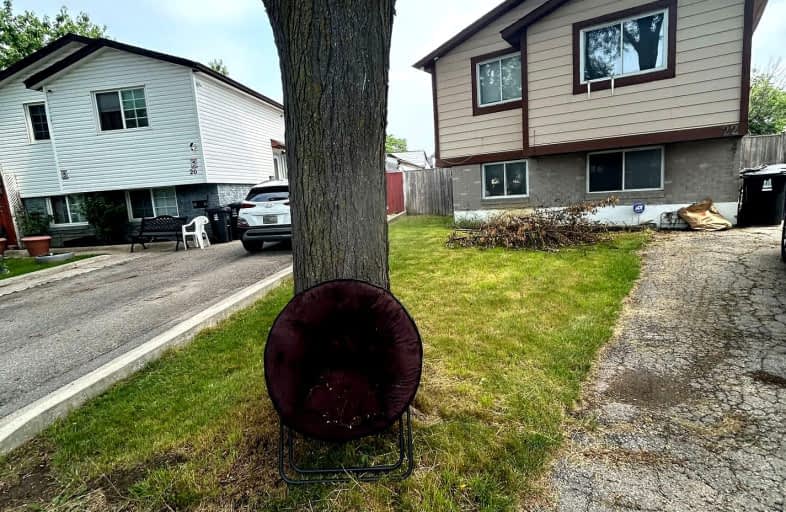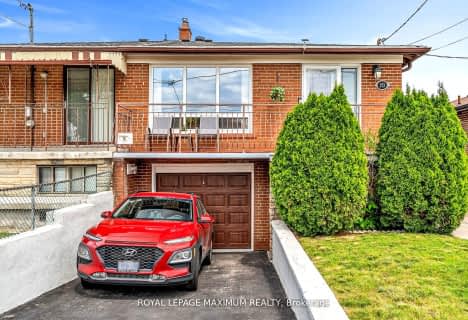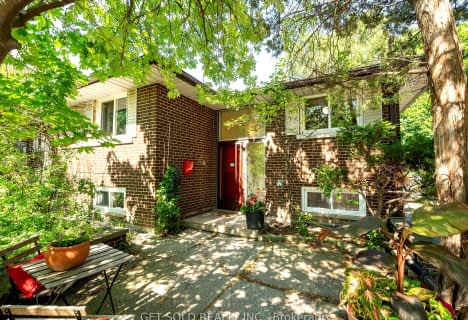Very Walkable
- Most errands can be accomplished on foot.
Excellent Transit
- Most errands can be accomplished by public transportation.
Bikeable
- Some errands can be accomplished on bike.

Melody Village Junior School
Elementary: PublicElmbank Junior Middle Academy
Elementary: PublicGreenholme Junior Middle School
Elementary: PublicSt Dorothy Catholic School
Elementary: CatholicAlbion Heights Junior Middle School
Elementary: PublicHighfield Junior School
Elementary: PublicCaring and Safe Schools LC1
Secondary: PublicThistletown Collegiate Institute
Secondary: PublicFather Henry Carr Catholic Secondary School
Secondary: CatholicMonsignor Percy Johnson Catholic High School
Secondary: CatholicNorth Albion Collegiate Institute
Secondary: PublicWest Humber Collegiate Institute
Secondary: Public-
Cruickshank Park
Lawrence Ave W (Little Avenue), Toronto ON 6.83km -
York Lions Stadium
Ian MacDonald Blvd, Toronto ON 8.11km -
Humbertown Park
Toronto ON 9.83km
-
TD Bank Financial Group
2038 Kipling Ave, Rexdale ON M9W 4K1 3.44km -
Scotiabank
7600 Weston Rd, Woodbridge ON L4L 8B7 6.66km -
CIBC
8535 Hwy 27 (Langstaff Rd & Hwy 27), Woodbridge ON L4H 4Y1 6.67km
- 2 bath
- 3 bed
- 1100 sqft
9 Adeline Court, Toronto, Ontario • M9V 3M9 • Mount Olive-Silverstone-Jamestown
- 2 bath
- 4 bed
69 Thistle Down Boulevard, Toronto, Ontario • M9V 1J1 • Thistletown-Beaumonde Heights






















