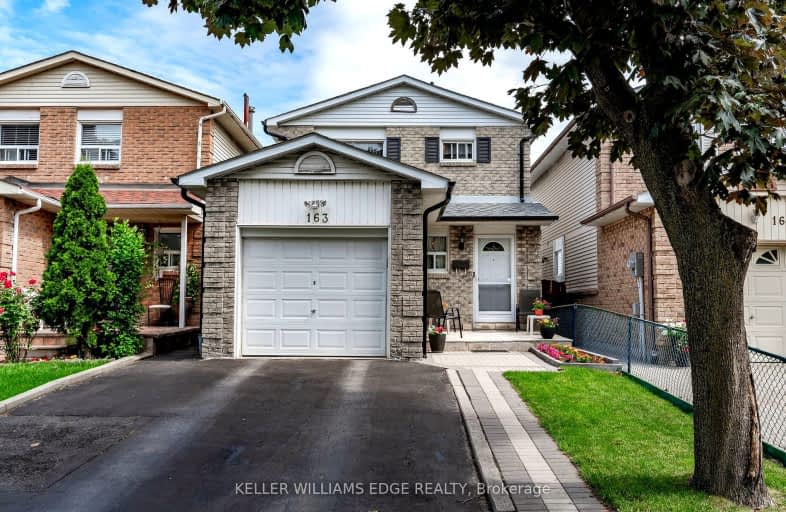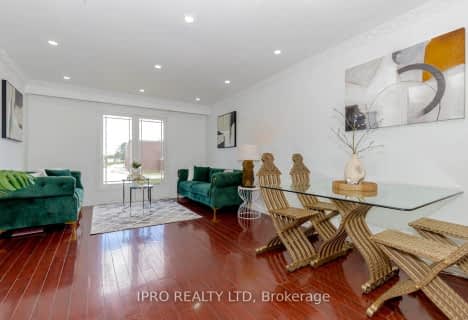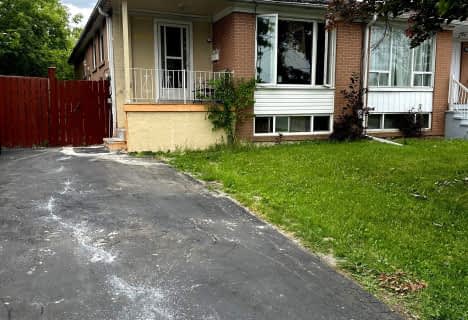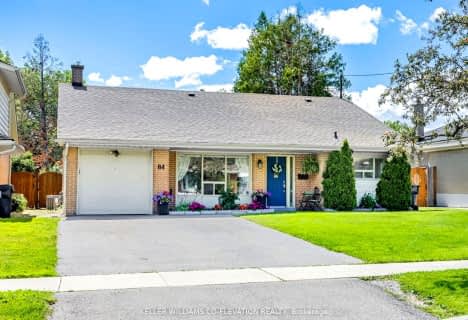Very Walkable
- Most errands can be accomplished on foot.
Excellent Transit
- Most errands can be accomplished by public transportation.
Bikeable
- Some errands can be accomplished on bike.

Melody Village Junior School
Elementary: PublicClaireville Junior School
Elementary: PublicHoly Child Catholic Catholic School
Elementary: CatholicSt Dorothy Catholic School
Elementary: CatholicAlbion Heights Junior Middle School
Elementary: PublicHumberwood Downs Junior Middle Academy
Elementary: PublicHoly Cross Catholic Academy High School
Secondary: CatholicFather Henry Carr Catholic Secondary School
Secondary: CatholicMonsignor Percy Johnson Catholic High School
Secondary: CatholicNorth Albion Collegiate Institute
Secondary: PublicWest Humber Collegiate Institute
Secondary: PublicLincoln M. Alexander Secondary School
Secondary: Public-
Richview Barber Shop
Toronto ON 7.29km -
Cruickshank Park
Lawrence Ave W (Little Avenue), Toronto ON 7.47km -
York Lions Stadium
Ian MacDonald Blvd, Toronto ON 9.24km
-
TD Bank Financial Group
2038 Kipling Ave, Rexdale ON M9W 4K1 3.86km -
RBC Royal Bank
6140 Hwy 7, Woodbridge ON L4H 0R2 4.64km -
TD Canada Trust Branch and ATM
4499 Hwy 7, Woodbridge ON L4L 9A9 6.23km
- 2 bath
- 3 bed
- 1100 sqft
9 Adeline Court, Toronto, Ontario • M9V 3M9 • Mount Olive-Silverstone-Jamestown
- 2 bath
- 3 bed
20 Moffatt Court, Toronto, Ontario • M9V 4E1 • Mount Olive-Silverstone-Jamestown
- 5 bath
- 3 bed
89 Upper Humber Drive, Toronto, Ontario • M9W 7B6 • West Humber-Clairville
- 2 bath
- 3 bed
6 Dorward Drive, Toronto, Ontario • M9V 2J2 • Mount Olive-Silverstone-Jamestown
- 2 bath
- 3 bed
- 1100 sqft
8 Bolger Place, Toronto, Ontario • M9W 4R6 • Etobicoke West Mall





















