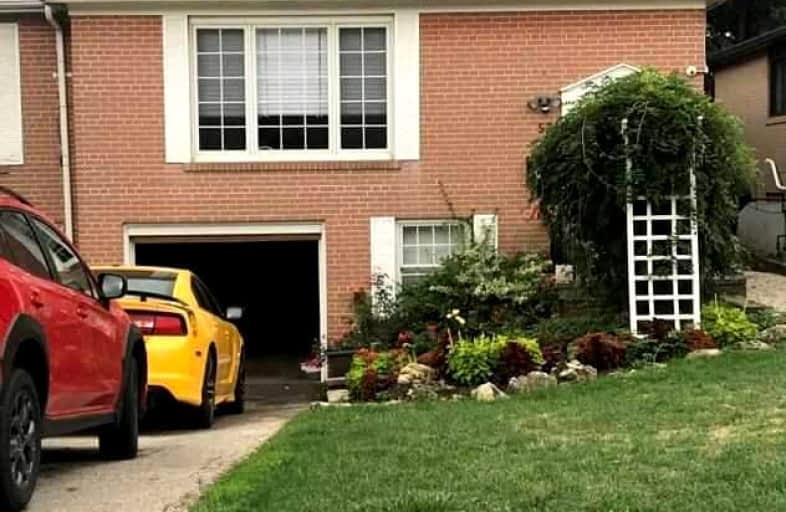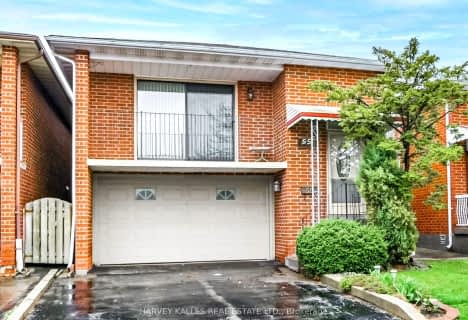
Fisherville Senior Public School
Elementary: Public
0.54 km
Blessed Scalabrini Catholic Elementary School
Elementary: Catholic
1.17 km
Westminster Public School
Elementary: Public
1.25 km
Pleasant Public School
Elementary: Public
0.75 km
Rockford Public School
Elementary: Public
0.81 km
St Paschal Baylon Catholic School
Elementary: Catholic
0.99 km
North West Year Round Alternative Centre
Secondary: Public
0.48 km
Drewry Secondary School
Secondary: Public
1.79 km
ÉSC Monseigneur-de-Charbonnel
Secondary: Catholic
1.63 km
Newtonbrook Secondary School
Secondary: Public
1.45 km
Northview Heights Secondary School
Secondary: Public
1.66 km
St Elizabeth Catholic High School
Secondary: Catholic
1.92 km







