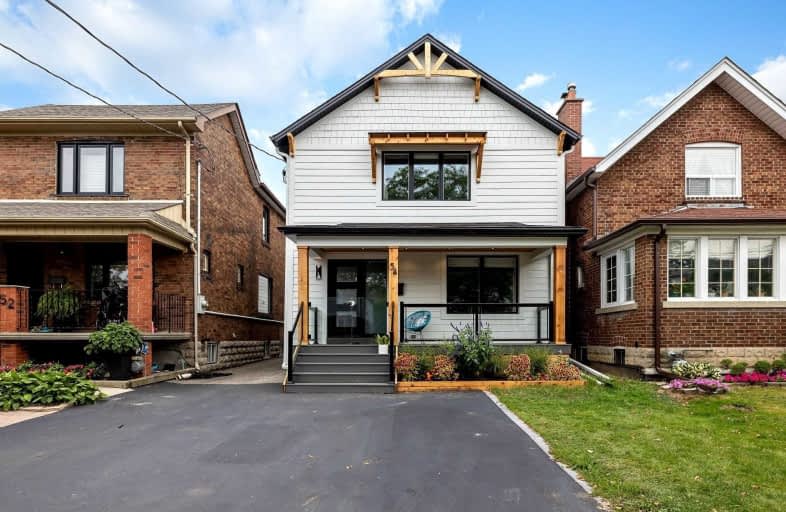
The Holy Trinity Catholic School
Elementary: Catholic
1.21 km
Seventh Street Junior School
Elementary: Public
0.24 km
St Teresa Catholic School
Elementary: Catholic
0.59 km
St Leo Catholic School
Elementary: Catholic
1.87 km
Second Street Junior Middle School
Elementary: Public
0.71 km
John English Junior Middle School
Elementary: Public
1.65 km
Etobicoke Year Round Alternative Centre
Secondary: Public
5.61 km
Lakeshore Collegiate Institute
Secondary: Public
1.43 km
Etobicoke School of the Arts
Secondary: Public
3.65 km
Etobicoke Collegiate Institute
Secondary: Public
6.01 km
Father John Redmond Catholic Secondary School
Secondary: Catholic
1.22 km
Bishop Allen Academy Catholic Secondary School
Secondary: Catholic
4.00 km




