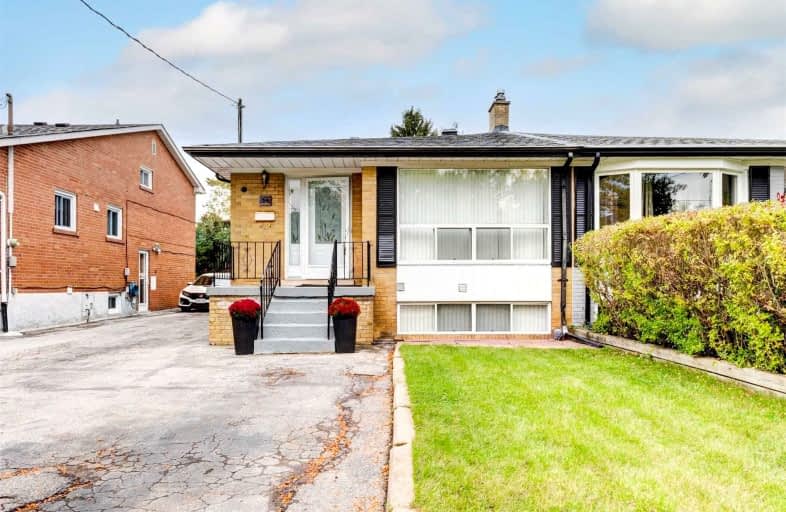
Roywood Public School
Elementary: Public
0.26 km
ÉÉC Sainte-Madeleine
Elementary: Catholic
0.33 km
St Isaac Jogues Catholic School
Elementary: Catholic
0.38 km
Fenside Public School
Elementary: Public
0.34 km
Annunciation Catholic School
Elementary: Catholic
1.34 km
Donview Middle School
Elementary: Public
0.53 km
Caring and Safe Schools LC2
Secondary: Public
0.94 km
Parkview Alternative School
Secondary: Public
0.99 km
George S Henry Academy
Secondary: Public
1.20 km
Sir John A Macdonald Collegiate Institute
Secondary: Public
2.45 km
Senator O'Connor College School
Secondary: Catholic
1.73 km
Victoria Park Collegiate Institute
Secondary: Public
1.04 km


