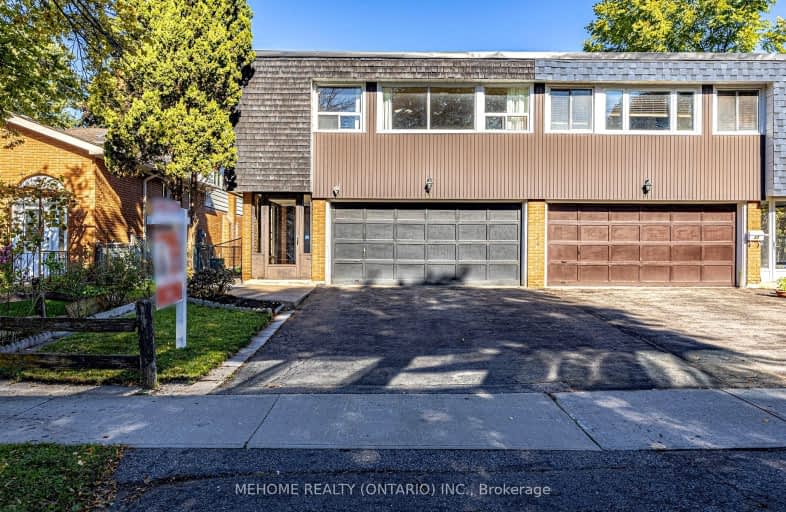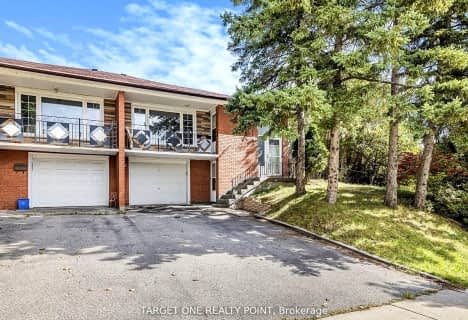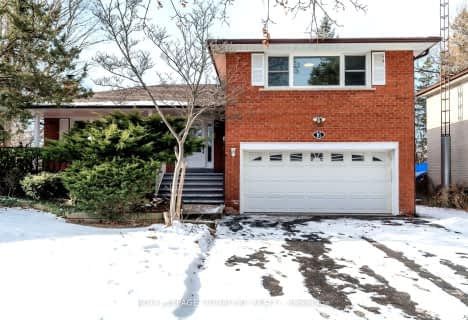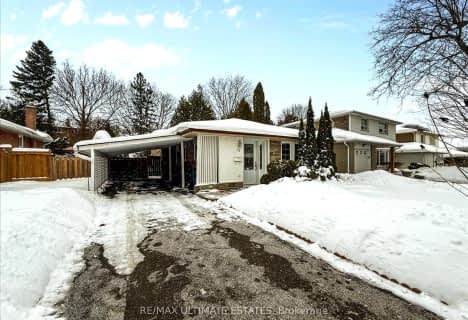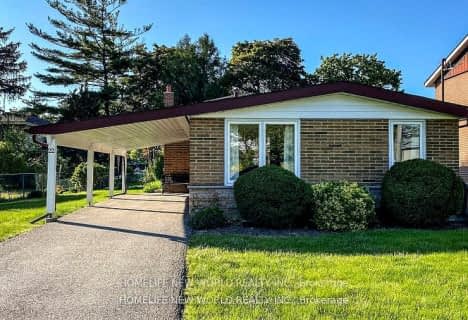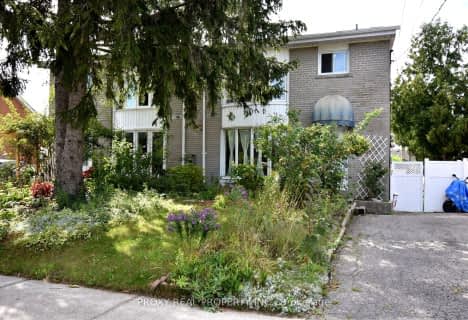Somewhat Walkable
- Some errands can be accomplished on foot.
Good Transit
- Some errands can be accomplished by public transportation.
Bikeable
- Some errands can be accomplished on bike.

Don Valley Middle School
Elementary: PublicZion Heights Middle School
Elementary: PublicSt Matthias Catholic School
Elementary: CatholicCresthaven Public School
Elementary: PublicLescon Public School
Elementary: PublicCrestview Public School
Elementary: PublicNorth East Year Round Alternative Centre
Secondary: PublicMsgr Fraser College (Northeast)
Secondary: CatholicPleasant View Junior High School
Secondary: PublicSt. Joseph Morrow Park Catholic Secondary School
Secondary: CatholicGeorges Vanier Secondary School
Secondary: PublicA Y Jackson Secondary School
Secondary: Public-
East Don Parklands
Leslie St (btwn Steeles & Sheppard), Toronto ON 1.29km -
Godstone Park
71 Godstone Rd, Toronto ON M2J 3C8 1.51km -
Ruddington Park
75 Ruddington Dr, Toronto ON 1.91km
-
Finch-Leslie Square
191 Ravel Rd, Toronto ON M2H 1T1 0.25km -
TD Bank Financial Group
2900 Steeles Ave E (at Don Mills Rd.), Thornhill ON L3T 4X1 2.76km -
TD Bank Financial Group
312 Sheppard Ave E, North York ON M2N 3B4 3.64km
- 4 bath
- 4 bed
- 2000 sqft
147 Chipwood Crescent, Toronto, Ontario • M2J 3X6 • Pleasant View
- 3 bath
- 5 bed
- 1500 sqft
266 Mcnicoll Avenue, Toronto, Ontario • M2H 2C7 • Hillcrest Village
- 2 bath
- 3 bed
- 1500 sqft
16 Cresthaven Drive, Toronto, Ontario • M2H 1L7 • Hillcrest Village
- 3 bath
- 4 bed
- 2500 sqft
300 Cherokee Boulevard, Toronto, Ontario • M2H 2W7 • Pleasant View
