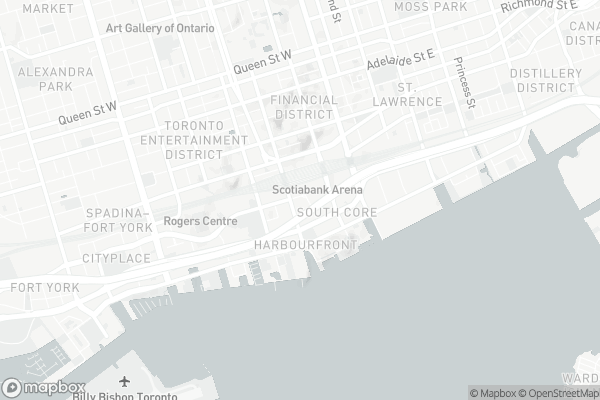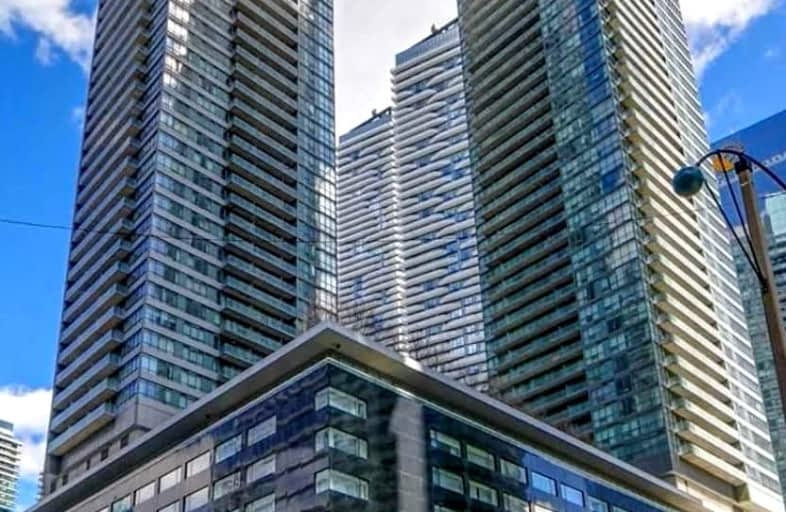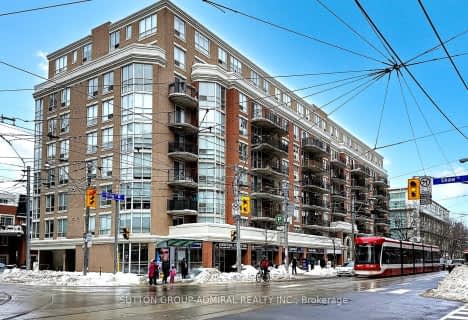Walker's Paradise
- Daily errands do not require a car.
Rider's Paradise
- Daily errands do not require a car.
Very Bikeable
- Most errands can be accomplished on bike.

Downtown Alternative School
Elementary: PublicSt Michael Catholic School
Elementary: CatholicSt Michael's Choir (Jr) School
Elementary: CatholicOgden Junior Public School
Elementary: PublicÉcole élémentaire Gabrielle-Roy
Elementary: PublicMarket Lane Junior and Senior Public School
Elementary: PublicSt Michael's Choir (Sr) School
Secondary: CatholicOasis Alternative
Secondary: PublicCity School
Secondary: PublicSubway Academy II
Secondary: PublicHeydon Park Secondary School
Secondary: PublicContact Alternative School
Secondary: Public-
Longo's Maple Leaf Square
15 York Street, Toronto 0.06km -
INS Market
65 Front Street West, Toronto 0.17km -
Ins Market
208 Queens Quay West, Toronto 0.33km
-
LCBO
Maple Leaf Square, 15 York Street, Toronto 0.05km -
Northern Landings GinBerry
Royal Bank Plaza, 200 Bay Street #115, Toronto 0.41km -
LCBO
200 Bay Street Unit 115, Toronto 0.41km
-
Bar Le Germain
75 Bremner Boulevard, Toronto 0.02km -
Real Sports
15 York Street, Toronto 0.04km -
e11even
15 York Street Corner of York and, Bremner Boulevard, Toronto 0.04km
-
Starbucks
15 York Street, Toronto 0.06km -
Starbucks
25 York Street Unit R-18, Toronto 0.07km -
iQ
PwC Tower, 18 York Street, Toronto 0.14km
-
President's Choice Bank
25 York Street, Toronto 0.08km -
TD Canada Trust Branch and ATM
15 York Street, Toronto 0.08km -
National Bank
18 York Street, Toronto 0.1km
-
Neste Petroleum Division Of Neste Canada Inc
10 Bay Street, Toronto 0.32km -
Petro-Canada
55 Spadina Avenue, Toronto 1.12km -
Less Emissions
500-160 John Street, Toronto 1.12km
-
Pure Fitness Canada York Street
1 York Street 5th Floor, Toronto 0.15km -
Elite Martial Arts Toronto
1 York Street 5th Floor, Toronto 0.15km -
GSE Clubs
19 Grand Trunk Crescent, Toronto 0.22km
-
Jurassic Park
15 York Street, Toronto 0.04km -
LovePark 2022
Toronto 0.25km -
Harbourfront Parkette - Condos.
109 Queens Quay West, Toronto 0.26km
-
NCA Exam Help | NCA Notes and Tutoring
Neo (Concord CityPlace, 4G-1922 Spadina Avenue, Toronto 1.1km -
The Great Library at the Law Society of Ontario
130 Queen Street West, Toronto 1.1km -
Toronto Public Library - City Hall Branch
Toronto City Hall, 100 Queen Street West, Toronto 1.25km
-
HealthOne Toronto
110 Harbour Street, Toronto 0.17km -
Infinity Health Centre: Walk in Clinic & Rehab Health Centre
39 Lower Simcoe Street, Toronto 0.26km -
Dr. Patricia Galata
39 Lower Simcoe Street, Toronto 0.26km
-
Guardian - Morelli's Pharmacy
15 York Street, Toronto 0.06km -
HealthOneTO Pharmacy
110 Harbour Street, Toronto 0.17km -
Rexall
88 Queens Quay West, Toronto 0.25km
-
Intellon
144 Front Street West, Toronto 0.39km -
Brookfield Place
181 Bay Street, Toronto 0.49km -
Briell
Toronto-Dominion Centre, Toronto 0.51km
-
Slaight Music Stage
King Street West between Peter Street and University Avenue, Toronto 0.73km -
TIFF Bell Lightbox
350 King Street West, Toronto 0.89km -
Imagine Cinemas Market Square
80 Front Street East, Toronto 0.99km
-
Bar Le Germain
75 Bremner Boulevard, Toronto 0.02km -
Real Sports
15 York Street, Toronto 0.04km -
Corks Beer & Wine Bar
15 York Street, Toronto 0.06km
- 2 bath
- 3 bed
- 900 sqft
3711-38 Widmer Street, Toronto, Ontario • M5V 2E9 • Waterfront Communities C01
- 1 bath
- 3 bed
- 700 sqft
2410-251 Jarvis Street, Toronto, Ontario • M5B 2C2 • Church-Yonge Corridor
- 2 bath
- 2 bed
- 700 sqft
4304-55 Charles Street East, Toronto, Ontario • M4Y 0J1 • Church-Yonge Corridor
- 2 bath
- 2 bed
- 800 sqft
PH18-25 Lower Simcoe Street, Toronto, Ontario • M5J 3A1 • Waterfront Communities C01
- 2 bath
- 3 bed
- 700 sqft
2105-215 Queen Street, Toronto, Ontario • M5V 0P5 • Waterfront Communities C01
- — bath
- — bed
- — sqft
3101-35 Balmuto Street, Toronto, Ontario • M4Y 0A3 • Bay Street Corridor
- 1 bath
- 2 bed
- 800 sqft
1405-33 Charles Street East, Toronto, Ontario • M4Y 0A2 • Church-Yonge Corridor
- 2 bath
- 2 bed
- 800 sqft
3710-300 Front Street West, Toronto, Ontario • M5V 0E9 • Waterfront Communities C01
- 2 bath
- 2 bed
- 700 sqft
2607-170 Bayview Avenue, Toronto, Ontario • M5A 0M4 • Waterfront Communities C08





















