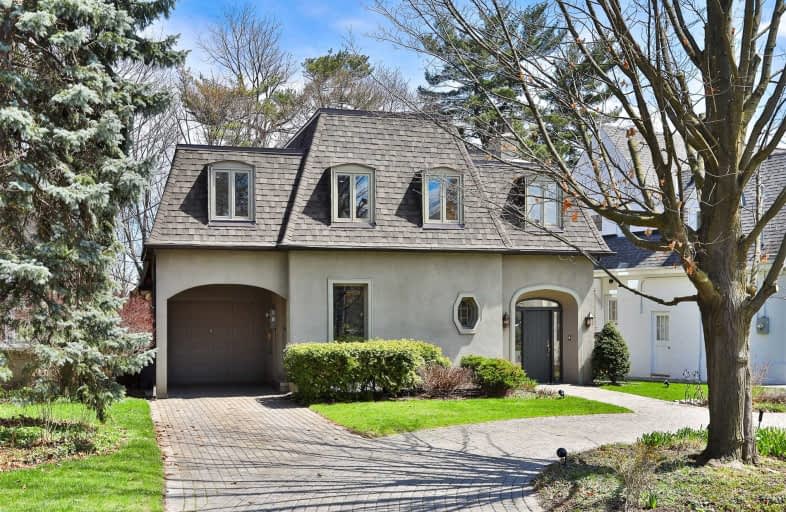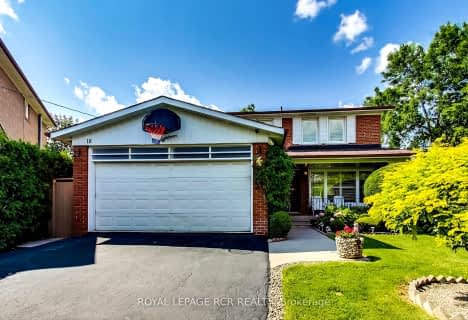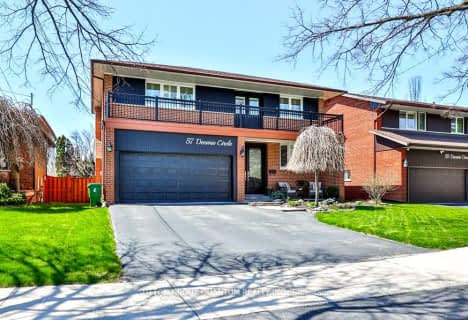
Humber Valley Village Junior Middle School
Elementary: PublicWedgewood Junior School
Elementary: PublicRosethorn Junior School
Elementary: PublicIslington Junior Middle School
Elementary: PublicOur Lady of Peace Catholic School
Elementary: CatholicSt Gregory Catholic School
Elementary: CatholicEtobicoke Year Round Alternative Centre
Secondary: PublicCentral Etobicoke High School
Secondary: PublicBurnhamthorpe Collegiate Institute
Secondary: PublicEtobicoke Collegiate Institute
Secondary: PublicRichview Collegiate Institute
Secondary: PublicMartingrove Collegiate Institute
Secondary: Public- — bath
- — bed
- — sqft
49 Graystone Gardens, Toronto, Ontario • M8Z 3C2 • Islington-City Centre West
- — bath
- — bed
- — sqft
143 Princess Anne Crescent, Toronto, Ontario • M9A 2R4 • Princess-Rosethorn
- 3 bath
- 4 bed
1237 Royal York Road, Toronto, Ontario • M9A 4B8 • Edenbridge-Humber Valley
- 4 bath
- 4 bed
- 2000 sqft
64 Clissold Road, Toronto, Ontario • M8Z 4T8 • Islington-City Centre West
- 3 bath
- 4 bed
- 1500 sqft
18 Terryellen Crescent, Toronto, Ontario • M9C 1H7 • Markland Wood
- 3 bath
- 4 bed
- 2000 sqft
3 Tyre Avenue, Toronto, Ontario • M9A 1C5 • Islington-City Centre West
- 3 bath
- 4 bed
- 2500 sqft
29 Longfield Road, Toronto, Ontario • M9B 3G1 • Princess-Rosethorn
- 3 bath
- 4 bed
- 1500 sqft
57 Decarie Circle, Toronto, Ontario • M9B 3J1 • Eringate-Centennial-West Deane














