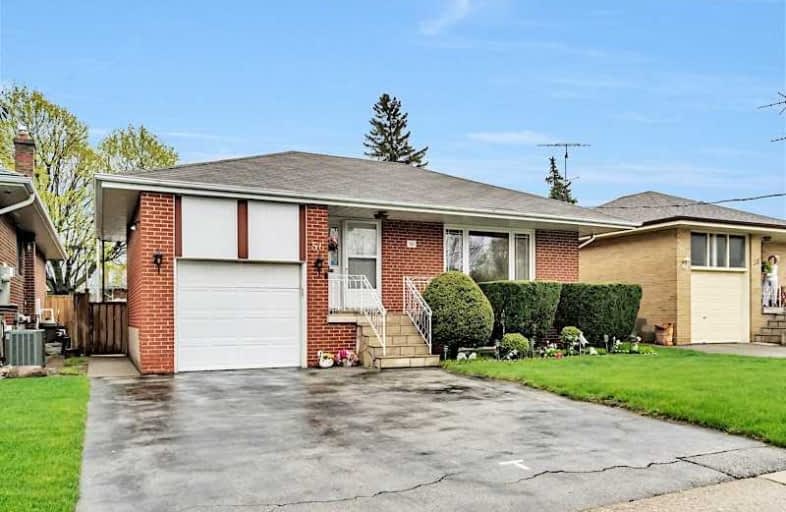
Karen Kain School of the Arts
Elementary: Public
1.19 km
Sunnylea Junior School
Elementary: Public
1.09 km
Holy Angels Catholic School
Elementary: Catholic
0.65 km
ÉÉC Sainte-Marguerite-d'Youville
Elementary: Catholic
0.71 km
Norseman Junior Middle School
Elementary: Public
0.15 km
Our Lady of Sorrows Catholic School
Elementary: Catholic
1.67 km
Etobicoke Year Round Alternative Centre
Secondary: Public
2.96 km
Lakeshore Collegiate Institute
Secondary: Public
3.65 km
Runnymede Collegiate Institute
Secondary: Public
3.80 km
Etobicoke School of the Arts
Secondary: Public
0.95 km
Etobicoke Collegiate Institute
Secondary: Public
1.88 km
Bishop Allen Academy Catholic Secondary School
Secondary: Catholic
0.72 km
$
$1,099,000
- 1 bath
- 3 bed
- 1100 sqft
2500 Lake Shore Boulevard West, Toronto, Ontario • M8V 1E1 • Mimico









