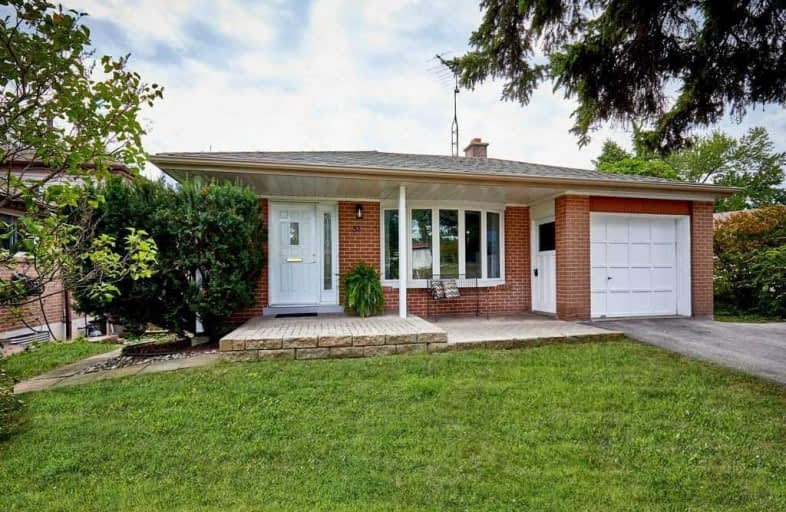
Guildwood Junior Public School
Elementary: Public
0.76 km
George P Mackie Junior Public School
Elementary: Public
1.19 km
Jack Miner Senior Public School
Elementary: Public
1.11 km
Poplar Road Junior Public School
Elementary: Public
1.40 km
St Ursula Catholic School
Elementary: Catholic
0.65 km
Elizabeth Simcoe Junior Public School
Elementary: Public
0.90 km
ÉSC Père-Philippe-Lamarche
Secondary: Catholic
3.44 km
Native Learning Centre East
Secondary: Public
0.40 km
Maplewood High School
Secondary: Public
1.68 km
West Hill Collegiate Institute
Secondary: Public
3.58 km
Cedarbrae Collegiate Institute
Secondary: Public
2.59 km
Sir Wilfrid Laurier Collegiate Institute
Secondary: Public
0.35 km






