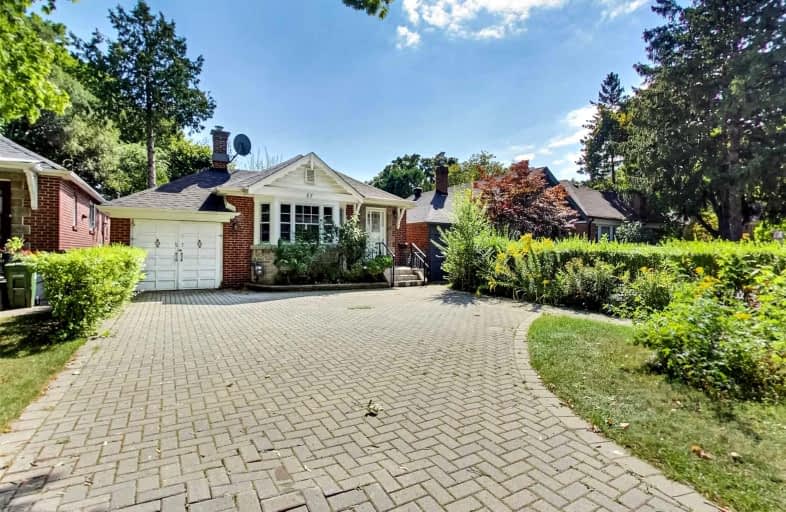
J R Wilcox Community School
Elementary: Public
0.75 km
D'Arcy McGee Catholic School
Elementary: Catholic
1.05 km
Sts Cosmas and Damian Catholic School
Elementary: Catholic
0.74 km
Cedarvale Community School
Elementary: Public
0.91 km
West Preparatory Junior Public School
Elementary: Public
0.50 km
St Thomas Aquinas Catholic School
Elementary: Catholic
0.78 km
Vaughan Road Academy
Secondary: Public
1.17 km
Yorkdale Secondary School
Secondary: Public
2.65 km
Oakwood Collegiate Institute
Secondary: Public
2.54 km
John Polanyi Collegiate Institute
Secondary: Public
1.80 km
Forest Hill Collegiate Institute
Secondary: Public
1.44 km
Dante Alighieri Academy
Secondary: Catholic
1.81 km
$
$1,349,000
- 4 bath
- 3 bed
- 1500 sqft
102 Nairn Avenue, Toronto, Ontario • M6E 4H1 • Corso Italia-Davenport
$
$1,745,900
- 3 bath
- 3 bed
- 2000 sqft
167 Regina Avenue, Toronto, Ontario • M6A 1R9 • Englemount-Lawrence
$
$1,674,000
- 3 bath
- 4 bed
- 1100 sqft
11 Grimthorpe Road, Toronto, Ontario • M6C 1G2 • Oakwood Village














