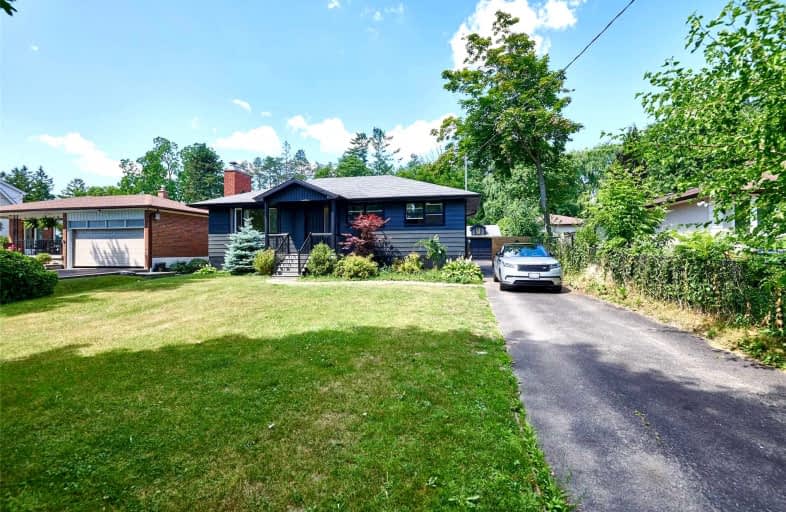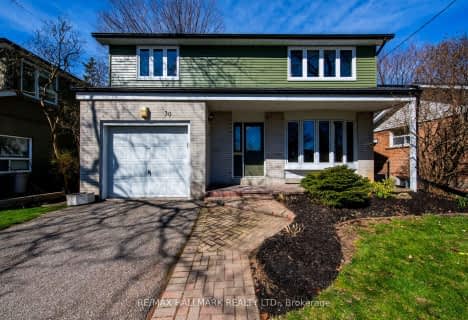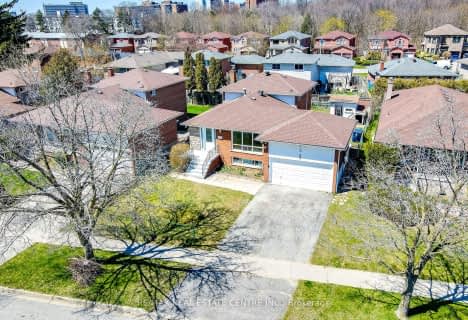
Jack Miner Senior Public School
Elementary: Public
0.81 km
Poplar Road Junior Public School
Elementary: Public
0.53 km
West Hill Public School
Elementary: Public
1.92 km
St Martin De Porres Catholic School
Elementary: Catholic
1.32 km
Eastview Public School
Elementary: Public
0.87 km
Joseph Brant Senior Public School
Elementary: Public
1.33 km
Native Learning Centre East
Secondary: Public
1.69 km
Maplewood High School
Secondary: Public
1.15 km
West Hill Collegiate Institute
Secondary: Public
2.34 km
Cedarbrae Collegiate Institute
Secondary: Public
3.58 km
St John Paul II Catholic Secondary School
Secondary: Catholic
4.10 km
Sir Wilfrid Laurier Collegiate Institute
Secondary: Public
1.59 km
$X,XXX,XXX
- — bath
- — bed
- — sqft
48 Colonel Danforth Trail, Toronto, Ontario • M1C 1R1 • Centennial Scarborough













