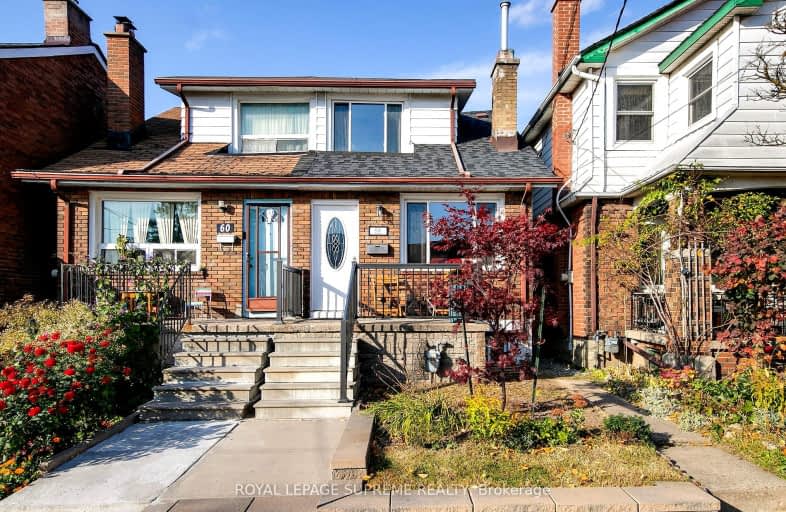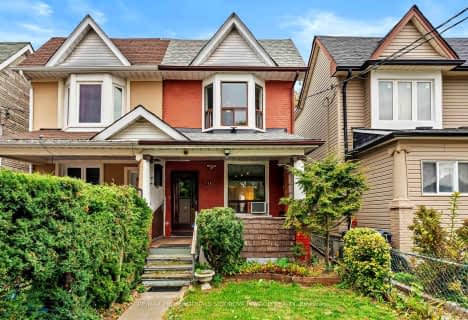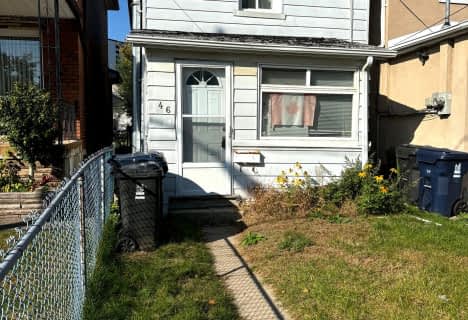Very Walkable
- Most errands can be accomplished on foot.
Excellent Transit
- Most errands can be accomplished by public transportation.
Very Bikeable
- Most errands can be accomplished on bike.

F H Miller Junior Public School
Elementary: PublicGeneral Mercer Junior Public School
Elementary: PublicSilverthorn Community School
Elementary: PublicBlessed Pope Paul VI Catholic School
Elementary: CatholicSt Matthew Catholic School
Elementary: CatholicSt Nicholas of Bari Catholic School
Elementary: CatholicUrsula Franklin Academy
Secondary: PublicGeorge Harvey Collegiate Institute
Secondary: PublicBlessed Archbishop Romero Catholic Secondary School
Secondary: CatholicYork Memorial Collegiate Institute
Secondary: PublicWestern Technical & Commercial School
Secondary: PublicHumberside Collegiate Institute
Secondary: Public-
Wadsworth Park
ON 1.14km -
Earlscourt Park
1200 Lansdowne Ave, Toronto ON M6H 3Z8 1.24km -
Perth Square Park
350 Perth Ave (at Dupont St.), Toronto ON 2.06km
-
TD Bank Financial Group
1347 St Clair Ave W, Toronto ON M6E 1C3 1.21km -
TD Bank Financial Group
2623 Eglinton Ave W, Toronto ON M6M 1T6 1.38km -
BMO Bank of Montreal
1502 Dupont St (Dupont & Symington), Toronto ON M6P 3S1 1.94km
- 2 bath
- 2 bed
322 Blackthorn Avenue, Toronto, Ontario • M6N 3J3 • Keelesdale-Eglinton West
- 3 bath
- 2 bed
325 Westmoreland Avenue North, Toronto, Ontario • M6H 3A6 • Dovercourt-Wallace Emerson-Junction






















