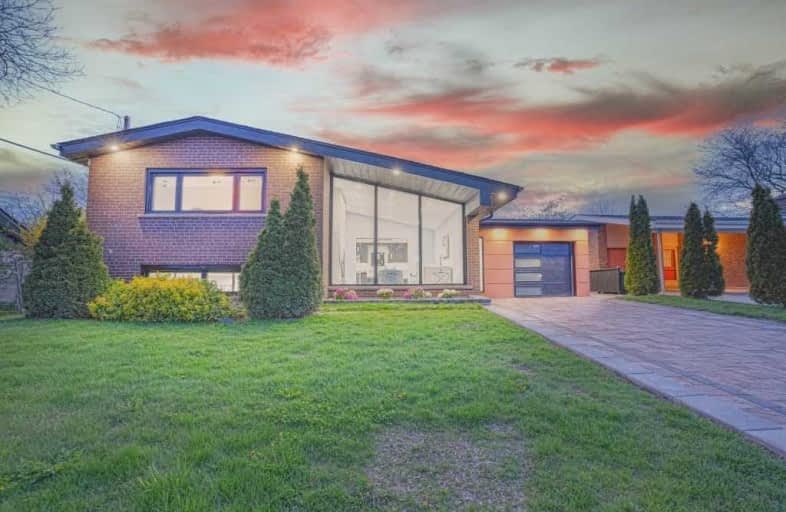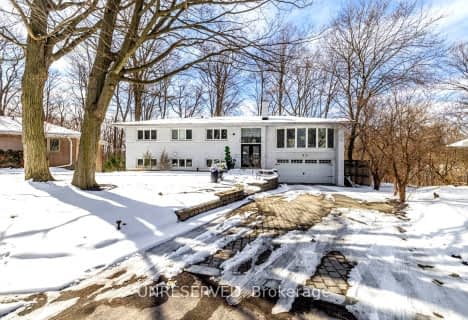
St Catherine Catholic School
Elementary: Catholic
0.48 km
Cassandra Public School
Elementary: Public
0.57 km
Ranchdale Public School
Elementary: Public
1.15 km
Three Valleys Public School
Elementary: Public
1.01 km
Don Mills Middle School
Elementary: Public
1.05 km
Milne Valley Middle School
Elementary: Public
0.53 km
Caring and Safe Schools LC2
Secondary: Public
3.02 km
George S Henry Academy
Secondary: Public
2.47 km
Don Mills Collegiate Institute
Secondary: Public
1.10 km
Wexford Collegiate School for the Arts
Secondary: Public
1.90 km
Senator O'Connor College School
Secondary: Catholic
1.36 km
Victoria Park Collegiate Institute
Secondary: Public
1.58 km
$
$1,390,000
- 2 bath
- 3 bed
- 1100 sqft
22 Daleside Crescent South, Toronto, Ontario • M4A 2H6 • Victoria Village














