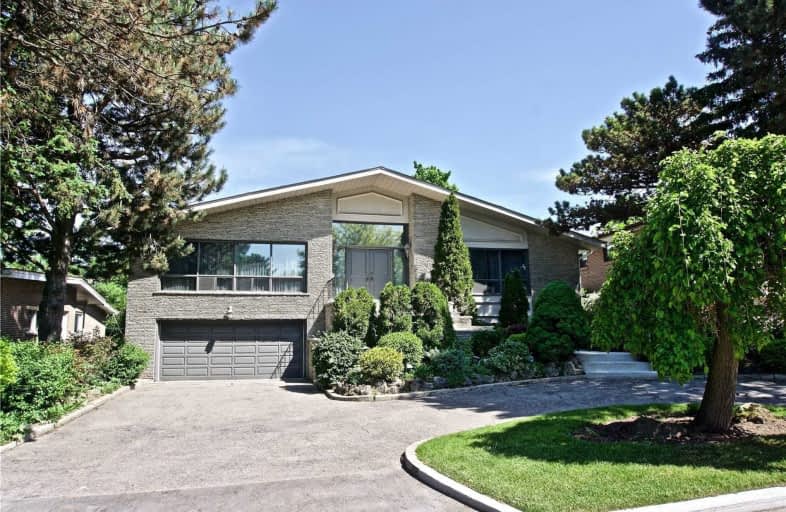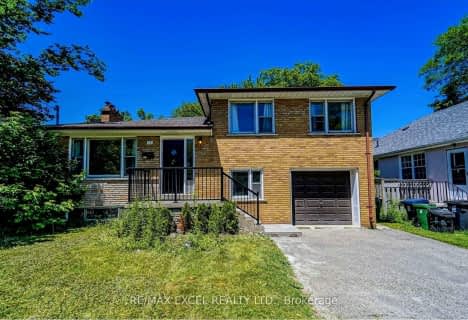
Fisherville Senior Public School
Elementary: Public
1.76 km
Wilmington Elementary School
Elementary: Public
1.35 km
Charles H Best Middle School
Elementary: Public
1.21 km
St Antoine Daniel Catholic School
Elementary: Catholic
1.45 km
Churchill Public School
Elementary: Public
1.35 km
Yorkview Public School
Elementary: Public
0.77 km
North West Year Round Alternative Centre
Secondary: Public
1.83 km
Drewry Secondary School
Secondary: Public
2.70 km
ÉSC Monseigneur-de-Charbonnel
Secondary: Catholic
2.53 km
Newtonbrook Secondary School
Secondary: Public
3.07 km
William Lyon Mackenzie Collegiate Institute
Secondary: Public
2.25 km
Northview Heights Secondary School
Secondary: Public
0.65 km
$
$2,299,900
- 3 bath
- 5 bed
- 3000 sqft
51 Blue Forest Drive, Toronto, Ontario • M3H 4W6 • Bathurst Manor







