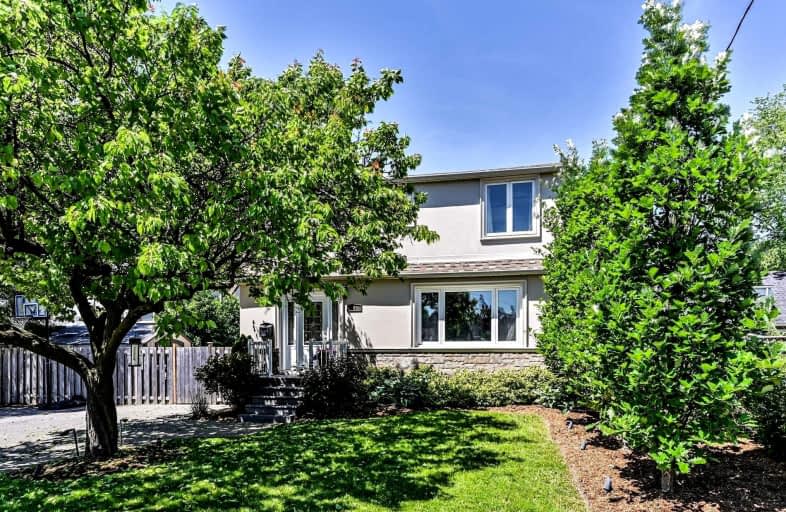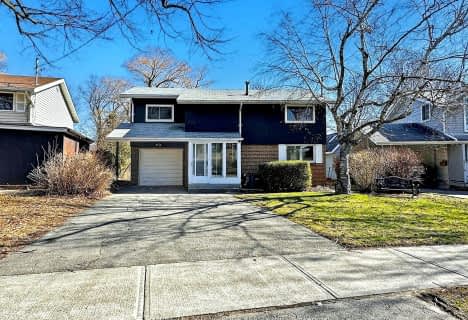
Manhattan Park Junior Public School
Elementary: Public
0.69 km
St Kevin Catholic School
Elementary: Catholic
0.70 km
George Peck Public School
Elementary: Public
1.14 km
Buchanan Public School
Elementary: Public
0.41 km
Wexford Public School
Elementary: Public
0.95 km
Precious Blood Catholic School
Elementary: Catholic
0.98 km
Caring and Safe Schools LC2
Secondary: Public
2.53 km
Parkview Alternative School
Secondary: Public
2.47 km
Winston Churchill Collegiate Institute
Secondary: Public
1.69 km
Wexford Collegiate School for the Arts
Secondary: Public
0.65 km
Senator O'Connor College School
Secondary: Catholic
1.46 km
Victoria Park Collegiate Institute
Secondary: Public
2.02 km
$
$1,390,000
- 2 bath
- 3 bed
- 1100 sqft
22 Daleside Crescent South, Toronto, Ontario • M4A 2H6 • Victoria Village














