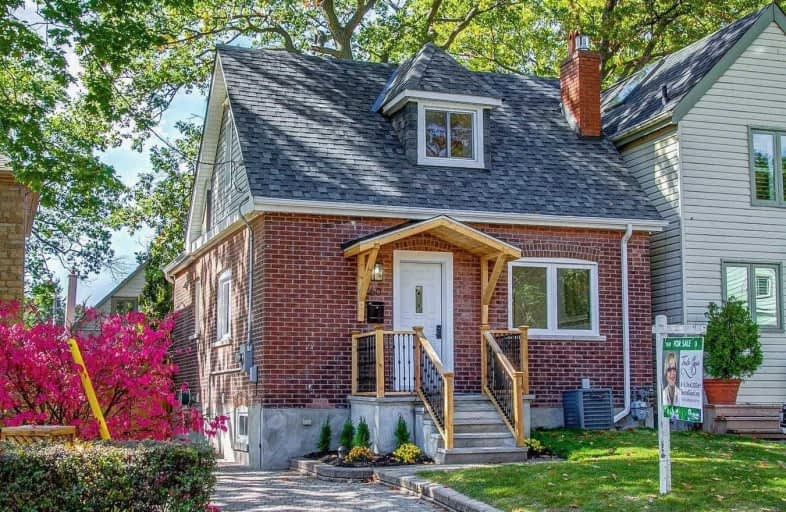
Video Tour

St Dunstan Catholic School
Elementary: Catholic
1.02 km
Blantyre Public School
Elementary: Public
0.89 km
Courcelette Public School
Elementary: Public
1.06 km
Birch Cliff Public School
Elementary: Public
0.78 km
Samuel Hearne Public School
Elementary: Public
1.09 km
Oakridge Junior Public School
Elementary: Public
1.02 km
Scarborough Centre for Alternative Studi
Secondary: Public
4.65 km
Notre Dame Catholic High School
Secondary: Catholic
1.74 km
Neil McNeil High School
Secondary: Catholic
1.26 km
Birchmount Park Collegiate Institute
Secondary: Public
1.57 km
Malvern Collegiate Institute
Secondary: Public
1.65 km
SATEC @ W A Porter Collegiate Institute
Secondary: Public
3.34 km
$
$1,058,800
- 3 bath
- 4 bed
- 2000 sqft
84 Doncaster Avenue, Toronto, Ontario • M4C 1Y9 • Woodbine-Lumsden
$
$1,049,000
- 3 bath
- 3 bed
43 North Bonnington Avenue, Toronto, Ontario • M1K 1X3 • Clairlea-Birchmount













