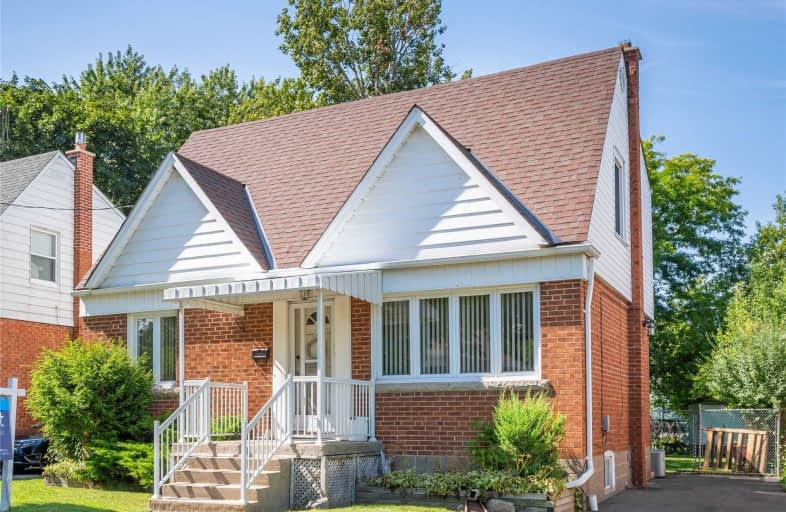
3D Walkthrough

Victoria Park Elementary School
Elementary: Public
0.86 km
St Joachim Catholic School
Elementary: Catholic
0.97 km
General Brock Public School
Elementary: Public
1.18 km
Regent Heights Public School
Elementary: Public
0.73 km
Clairlea Public School
Elementary: Public
0.78 km
Our Lady of Fatima Catholic School
Elementary: Catholic
0.64 km
Caring and Safe Schools LC3
Secondary: Public
3.01 km
Scarborough Centre for Alternative Studi
Secondary: Public
2.96 km
Notre Dame Catholic High School
Secondary: Catholic
3.66 km
Birchmount Park Collegiate Institute
Secondary: Public
2.86 km
Malvern Collegiate Institute
Secondary: Public
3.44 km
SATEC @ W A Porter Collegiate Institute
Secondary: Public
0.34 km


