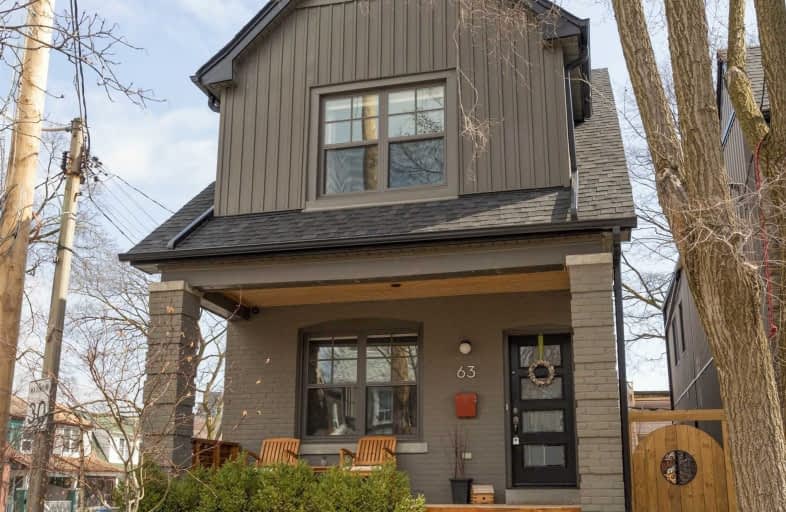
Video Tour

ÉÉC Georges-Étienne-Cartier
Elementary: Catholic
0.55 km
Earl Beatty Junior and Senior Public School
Elementary: Public
0.49 km
Earl Haig Public School
Elementary: Public
0.35 km
Gledhill Junior Public School
Elementary: Public
0.83 km
St Brigid Catholic School
Elementary: Catholic
0.51 km
Bowmore Road Junior and Senior Public School
Elementary: Public
0.68 km
East York Alternative Secondary School
Secondary: Public
1.51 km
School of Life Experience
Secondary: Public
1.10 km
Greenwood Secondary School
Secondary: Public
1.10 km
St Patrick Catholic Secondary School
Secondary: Catholic
1.00 km
Monarch Park Collegiate Institute
Secondary: Public
0.64 km
East York Collegiate Institute
Secondary: Public
1.61 km
$
$1,599,000
- 5 bath
- 4 bed
- 2500 sqft
280 Westlake Avenue, Toronto, Ontario • M4C 4T6 • Woodbine-Lumsden
$
$1,249,000
- 2 bath
- 3 bed
30 Springdale Boulevard, Toronto, Ontario • M4J 1W5 • Danforth Village-East York













