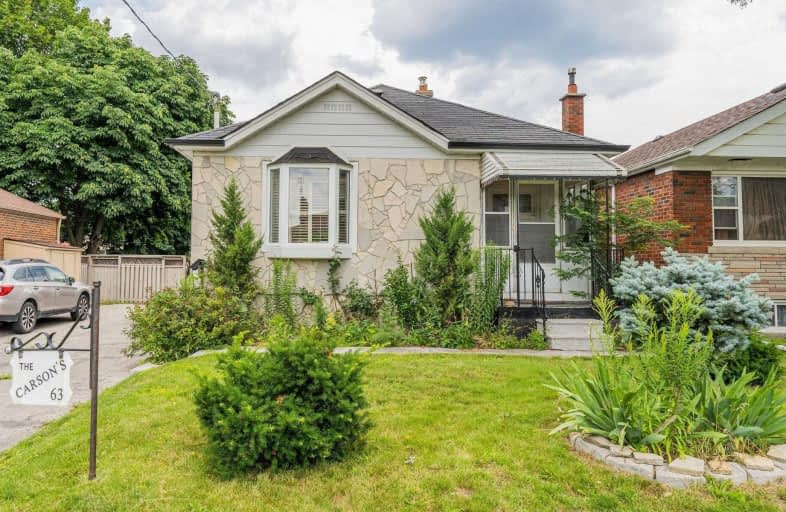
Robert Service Senior Public School
Elementary: Public
0.60 km
Glen Ravine Junior Public School
Elementary: Public
0.46 km
Walter Perry Junior Public School
Elementary: Public
0.21 km
Lord Roberts Junior Public School
Elementary: Public
1.14 km
Knob Hill Public School
Elementary: Public
1.29 km
Corvette Junior Public School
Elementary: Public
1.08 km
Caring and Safe Schools LC3
Secondary: Public
0.67 km
ÉSC Père-Philippe-Lamarche
Secondary: Catholic
1.19 km
South East Year Round Alternative Centre
Secondary: Public
0.64 km
Scarborough Centre for Alternative Studi
Secondary: Public
0.70 km
Jean Vanier Catholic Secondary School
Secondary: Catholic
0.63 km
R H King Academy
Secondary: Public
1.83 km












