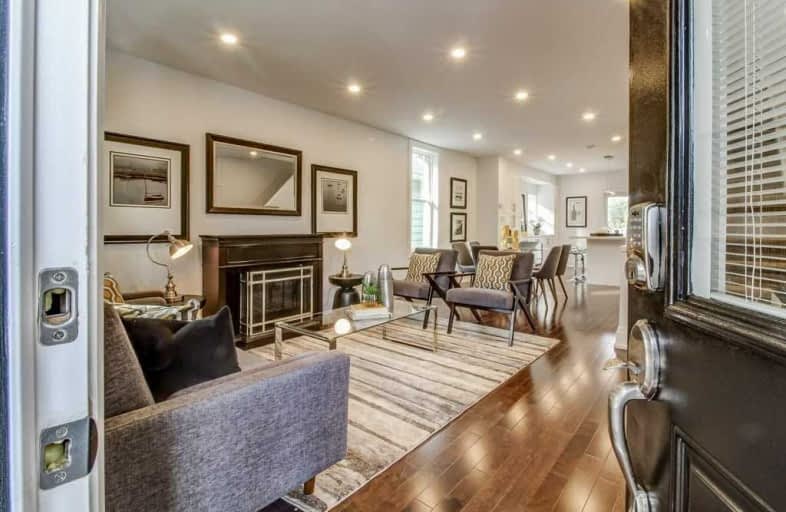
Dennis Avenue Community School
Elementary: PublicCordella Junior Public School
Elementary: PublicRockcliffe Middle School
Elementary: PublicRoselands Junior Public School
Elementary: PublicGeorge Syme Community School
Elementary: PublicOur Lady of Victory Catholic School
Elementary: CatholicFrank Oke Secondary School
Secondary: PublicYork Humber High School
Secondary: PublicGeorge Harvey Collegiate Institute
Secondary: PublicRunnymede Collegiate Institute
Secondary: PublicBlessed Archbishop Romero Catholic Secondary School
Secondary: CatholicYork Memorial Collegiate Institute
Secondary: Public- 8 bath
- 4 bed
- 5000 sqft
91 Valecrest Drive, Toronto, Ontario • M9A 4P5 • Edenbridge-Humber Valley
- 3 bath
- 3 bed
- 1500 sqft
732 Willard Avenue, Toronto, Ontario • M6S 3S5 • Runnymede-Bloor West Village
- 2 bath
- 3 bed
- 1100 sqft
278 Mcroberts Avenue, Toronto, Ontario • M6E 4P3 • Corso Italia-Davenport














