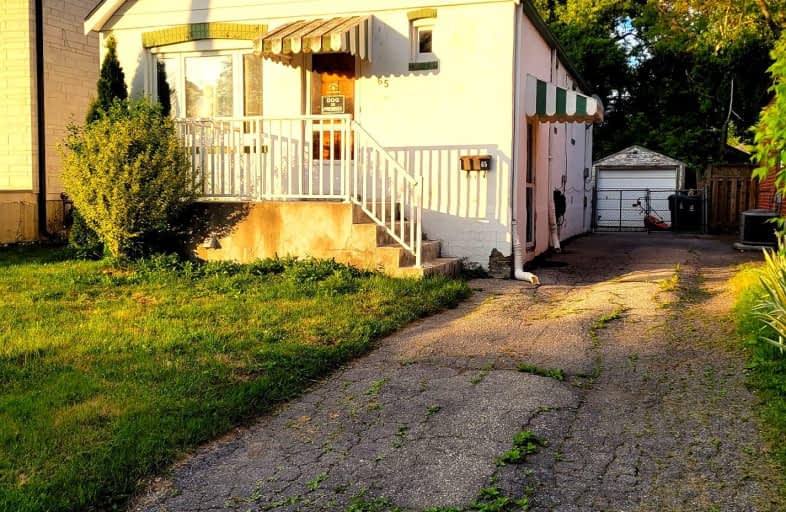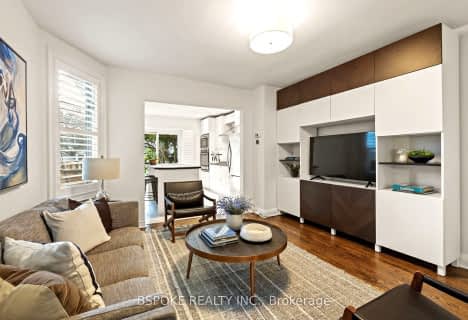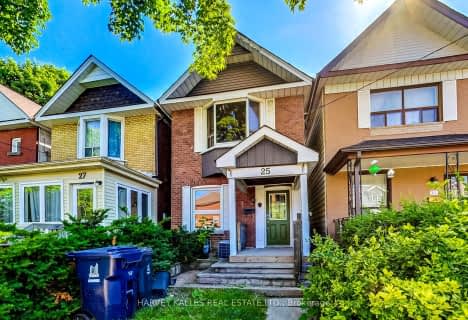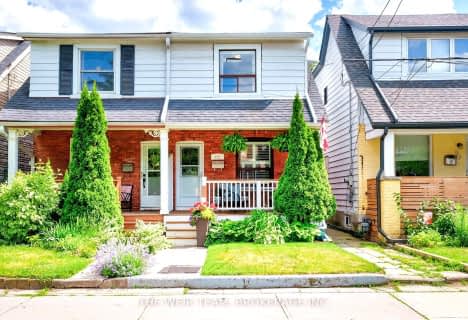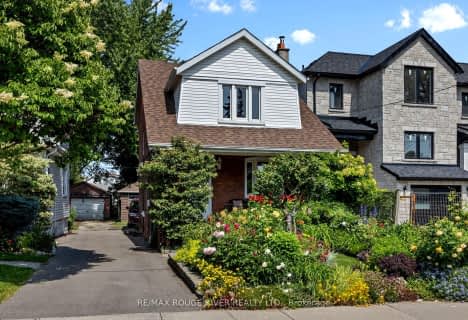Very Walkable
- Most errands can be accomplished on foot.
Excellent Transit
- Most errands can be accomplished by public transportation.
Bikeable
- Some errands can be accomplished on bike.

Samuel Hearne Public School
Elementary: PublicRegent Heights Public School
Elementary: PublicCrescent Town Elementary School
Elementary: PublicOakridge Junior Public School
Elementary: PublicGeorge Webster Elementary School
Elementary: PublicOur Lady of Fatima Catholic School
Elementary: CatholicEast York Alternative Secondary School
Secondary: PublicNotre Dame Catholic High School
Secondary: CatholicNeil McNeil High School
Secondary: CatholicBirchmount Park Collegiate Institute
Secondary: PublicMalvern Collegiate Institute
Secondary: PublicSATEC @ W A Porter Collegiate Institute
Secondary: Public-
Dentonia Park
Avonlea Blvd, Toronto ON 1.32km -
Birchmount Community Centre
93 Birchmount Rd, Toronto ON M1N 3J7 2.38km -
Wigmore Park
Elvaston Dr, Toronto ON 3.48km
-
TD Bank Financial Group
15 Eglinton Sq (btw Victoria Park Ave. & Pharmacy Ave.), Scarborough ON M1L 2K1 2.4km -
TD Bank Financial Group
2020 Eglinton Ave E, Scarborough ON M1L 2M6 2.86km -
CIBC
2705 Eglinton Ave E (at Brimley Rd.), Scarborough ON M1K 2S2 4.78km
- 2 bath
- 3 bed
38 North Woodrow Boulevard, Toronto, Ontario • M1K 1W3 • Clairlea-Birchmount
- 3 bath
- 3 bed
90 North Bonnington Avenue, Toronto, Ontario • M1K 1X6 • Clairlea-Birchmount
