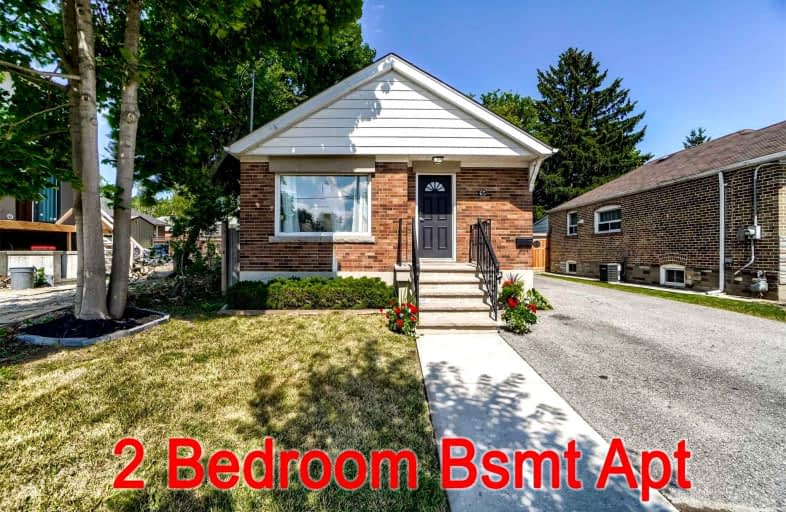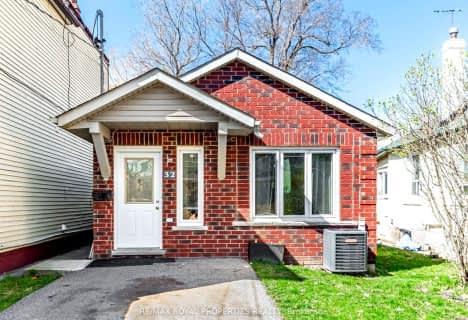
Norman Cook Junior Public School
Elementary: Public
0.66 km
J G Workman Public School
Elementary: Public
0.96 km
St Joachim Catholic School
Elementary: Catholic
0.91 km
General Brock Public School
Elementary: Public
0.86 km
Danforth Gardens Public School
Elementary: Public
0.95 km
Corvette Junior Public School
Elementary: Public
1.22 km
Caring and Safe Schools LC3
Secondary: Public
1.56 km
South East Year Round Alternative Centre
Secondary: Public
1.60 km
Scarborough Centre for Alternative Studi
Secondary: Public
1.52 km
Birchmount Park Collegiate Institute
Secondary: Public
2.03 km
Jean Vanier Catholic Secondary School
Secondary: Catholic
2.49 km
SATEC @ W A Porter Collegiate Institute
Secondary: Public
1.82 km
$
$1,075,000
- 3 bath
- 3 bed
135 Queensbury. Avenue, Toronto, Ontario • M1N 2X8 • Birchcliffe-Cliffside
$
$1,049,000
- 3 bath
- 3 bed
43 North Bonnington Avenue, Toronto, Ontario • M1K 1X3 • Clairlea-Birchmount














