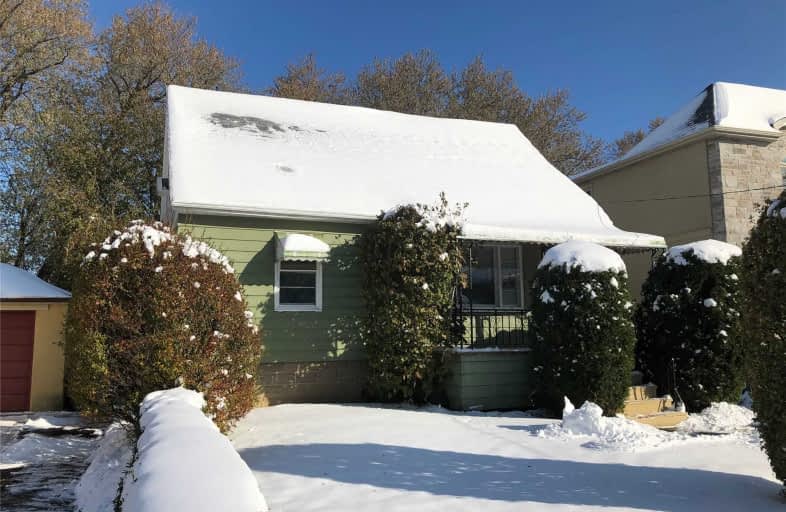
Cliffside Public School
Elementary: Public
0.86 km
Chine Drive Public School
Elementary: Public
0.89 km
Norman Cook Junior Public School
Elementary: Public
0.84 km
St Theresa Shrine Catholic School
Elementary: Catholic
0.87 km
Birch Cliff Heights Public School
Elementary: Public
1.35 km
John A Leslie Public School
Elementary: Public
0.32 km
Caring and Safe Schools LC3
Secondary: Public
1.78 km
South East Year Round Alternative Centre
Secondary: Public
1.80 km
Scarborough Centre for Alternative Studi
Secondary: Public
1.77 km
Birchmount Park Collegiate Institute
Secondary: Public
1.73 km
Blessed Cardinal Newman Catholic School
Secondary: Catholic
1.09 km
R H King Academy
Secondary: Public
1.64 km






