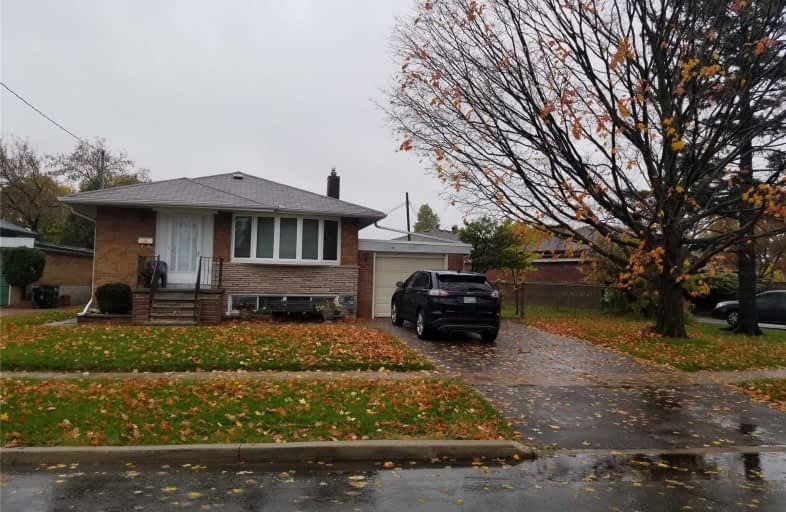
Lynngate Junior Public School
Elementary: Public
0.76 km
Inglewood Heights Junior Public School
Elementary: Public
0.42 km
Holy Spirit Catholic School
Elementary: Catholic
1.00 km
Tam O'Shanter Junior Public School
Elementary: Public
1.15 km
Glamorgan Junior Public School
Elementary: Public
0.51 km
Ellesmere-Statton Public School
Elementary: Public
1.38 km
Caring and Safe Schools LC2
Secondary: Public
2.03 km
Parkview Alternative School
Secondary: Public
1.99 km
Msgr Fraser-Midland
Secondary: Catholic
2.84 km
Sir William Osler High School
Secondary: Public
2.45 km
Stephen Leacock Collegiate Institute
Secondary: Public
1.35 km
Agincourt Collegiate Institute
Secondary: Public
1.76 km





