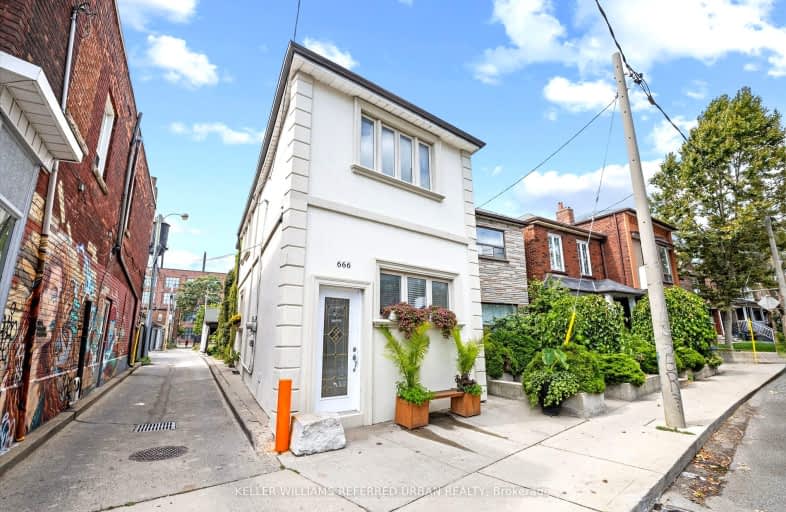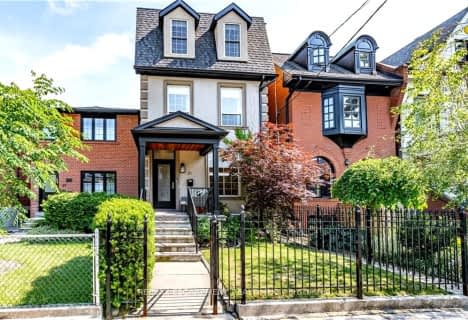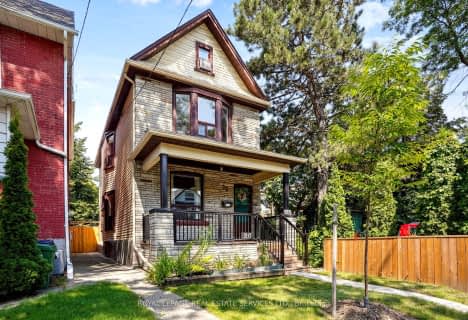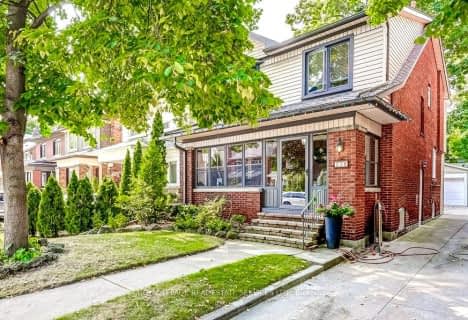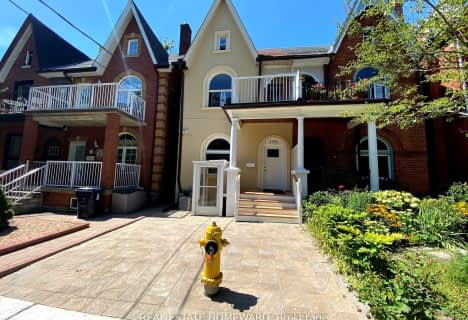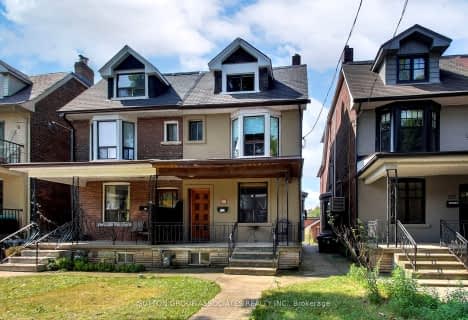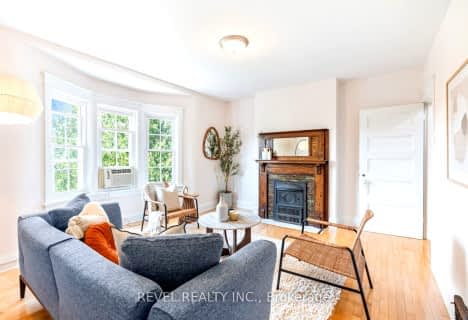Very Walkable
- Daily errands do not require a car.
Rider's Paradise
- Daily errands do not require a car.
Very Bikeable
- Most errands can be accomplished on bike.

École élémentaire Toronto Ouest
Elementary: PublicSt Luigi Catholic School
Elementary: CatholicSt Sebastian Catholic School
Elementary: CatholicPerth Avenue Junior Public School
Elementary: PublicPauline Junior Public School
Elementary: PublicDovercourt Public School
Elementary: PublicCaring and Safe Schools LC4
Secondary: PublicALPHA II Alternative School
Secondary: PublicÉSC Saint-Frère-André
Secondary: CatholicÉcole secondaire Toronto Ouest
Secondary: PublicBloor Collegiate Institute
Secondary: PublicBishop Marrocco/Thomas Merton Catholic Secondary School
Secondary: Catholic-
Campbell Avenue Park
Campbell Ave, Toronto ON 0.3km -
Perth Square Park
350 Perth Ave (at Dupont St.), Toronto ON 0.57km -
High Park
1873 Bloor St W (at Parkside Dr), Toronto ON M6R 2Z3 1.83km
-
Banque Nationale du Canada
1295 St Clair Ave W, Toronto ON M6E 1C2 1.58km -
TD Bank Financial Group
870 St Clair Ave W, Toronto ON M6C 1C1 2.23km -
CIBC
364 Oakwood Ave (at Rogers Rd.), Toronto ON M6E 2W2 2.74km
- 3 bath
- 4 bed
- 1500 sqft
194 Concord Avenue, Toronto, Ontario • M6H 2P3 • Palmerston-Little Italy
- 3 bath
- 4 bed
- 1500 sqft
625 Euclid Avenue, Toronto, Ontario • M6G 2T6 • Palmerston-Little Italy
- 4 bath
- 4 bed
37 Bristol Avenue, Toronto, Ontario • M6H 3J8 • Dovercourt-Wallace Emerson-Junction
- 3 bath
- 4 bed
707 Gladstone Avenue, Toronto, Ontario • M6H 3J5 • Dovercourt-Wallace Emerson-Junction
- 4 bath
- 5 bed
- 2500 sqft
55 Appleton Avenue, Toronto, Ontario • M6E 3A4 • Oakwood Village
