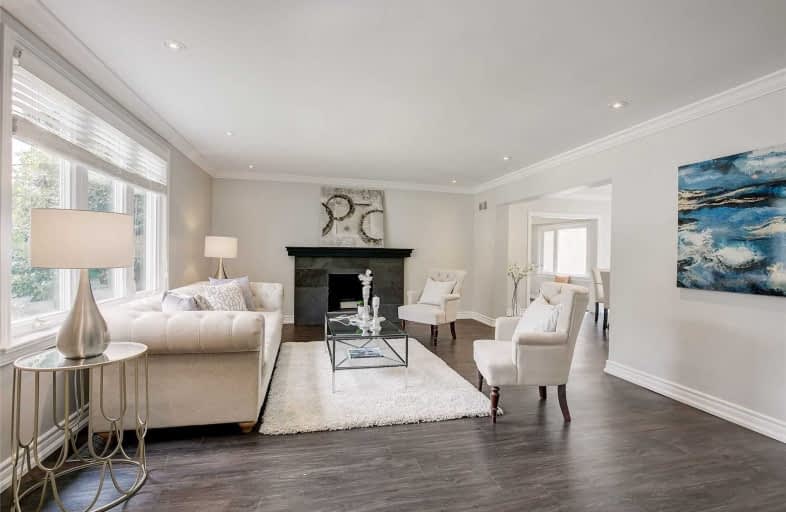
Lynnwood Heights Junior Public School
Elementary: Public
0.99 km
Chartland Junior Public School
Elementary: Public
1.30 km
Agincourt Junior Public School
Elementary: Public
0.32 km
Inglewood Heights Junior Public School
Elementary: Public
1.23 km
North Agincourt Junior Public School
Elementary: Public
1.09 km
Sir Alexander Mackenzie Senior Public School
Elementary: Public
0.94 km
Delphi Secondary Alternative School
Secondary: Public
1.35 km
Msgr Fraser-Midland
Secondary: Catholic
1.33 km
Sir William Osler High School
Secondary: Public
0.98 km
Stephen Leacock Collegiate Institute
Secondary: Public
1.36 km
Francis Libermann Catholic High School
Secondary: Catholic
2.14 km
Agincourt Collegiate Institute
Secondary: Public
0.48 km
$
$1,199,000
- 3 bath
- 4 bed
- 1100 sqft
18 Terryhill Crescent, Toronto, Ontario • M1S 3X4 • Agincourt South-Malvern West
$
$1,288,000
- 3 bath
- 5 bed
1 Groomsport Crescent, Toronto, Ontario • M1T 2K8 • Tam O'Shanter-Sullivan














