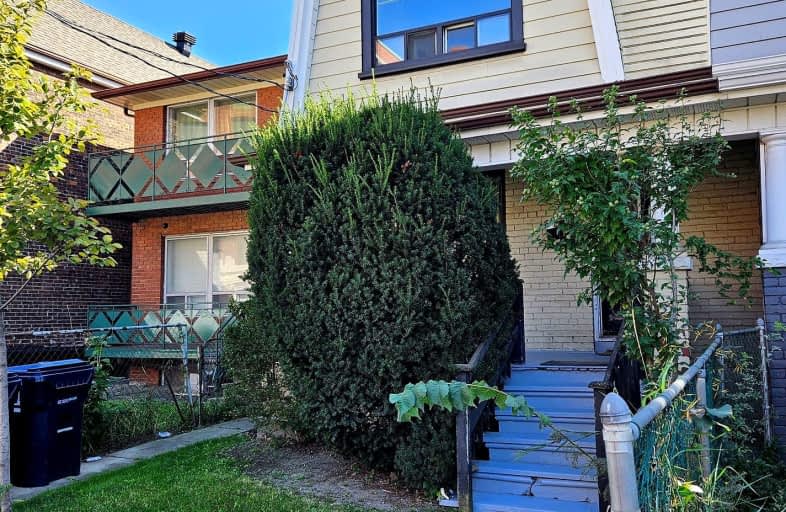Walker's Paradise
- Daily errands do not require a car.
Excellent Transit
- Most errands can be accomplished by public transportation.
Biker's Paradise
- Daily errands do not require a car.

St. Bruno _x0013_ St. Raymond Catholic School
Elementary: CatholicÉÉC du Sacré-Coeur-Toronto
Elementary: CatholicSt Raymond Catholic School
Elementary: CatholicHawthorne II Bilingual Alternative Junior School
Elementary: PublicEssex Junior and Senior Public School
Elementary: PublicPalmerston Avenue Junior Public School
Elementary: PublicMsgr Fraser Orientation Centre
Secondary: CatholicWest End Alternative School
Secondary: PublicMsgr Fraser College (Alternate Study) Secondary School
Secondary: CatholicCentral Toronto Academy
Secondary: PublicLoretto College School
Secondary: CatholicHarbord Collegiate Institute
Secondary: Public-
Christie Pits Park
750 Bloor St W (btw Christie & Crawford), Toronto ON M6G 3K4 0.73km -
Jean Sibelius Square
Wells St and Kendal Ave, Toronto ON 1.06km -
Robert Street Park
60 Sussex Ave (Huron Avenue), Toronto ON M5S 1J8 1.63km
-
TD Bank Financial Group
870 St Clair Ave W, Toronto ON M6C 1C1 1.31km -
Banque Nationale du Canada
747 College St (at Adelaide Ave), Toronto ON M6G 1C5 1.84km -
Banque Nationale du Canada
1295 St Clair Ave W, Toronto ON M6E 1C2 2.17km
- 1 bath
- 1 bed
Upper-81 Bartlett Avenue, Toronto, Ontario • M6H 3E8 • Dovercourt-Wallace Emerson-Junction
- 1 bath
- 1 bed
B-184 Bartlett Avenue, Toronto, Ontario • M6H 3G1 • Dovercourt-Wallace Emerson-Junction














