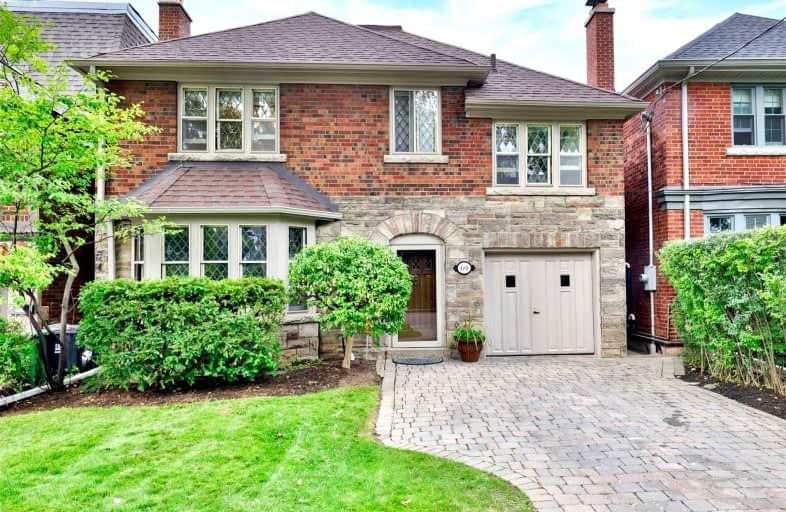
Video Tour

Bloorview School Authority
Elementary: Hospital
0.98 km
Hodgson Senior Public School
Elementary: Public
1.29 km
St Anselm Catholic School
Elementary: Catholic
0.60 km
Bessborough Drive Elementary and Middle School
Elementary: Public
0.51 km
Maurice Cody Junior Public School
Elementary: Public
0.64 km
Northlea Elementary and Middle School
Elementary: Public
0.64 km
Msgr Fraser College (Midtown Campus)
Secondary: Catholic
1.96 km
Leaside High School
Secondary: Public
0.19 km
Rosedale Heights School of the Arts
Secondary: Public
4.09 km
Marshall McLuhan Catholic Secondary School
Secondary: Catholic
2.84 km
North Toronto Collegiate Institute
Secondary: Public
1.70 km
Northern Secondary School
Secondary: Public
1.23 km













