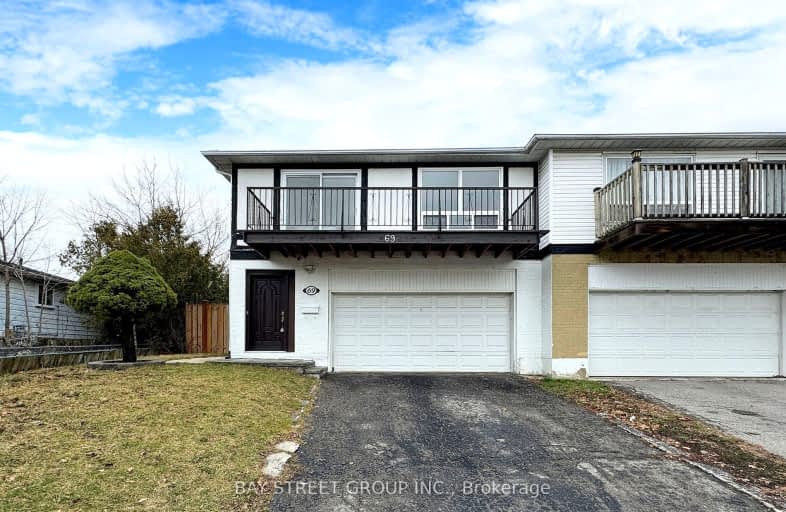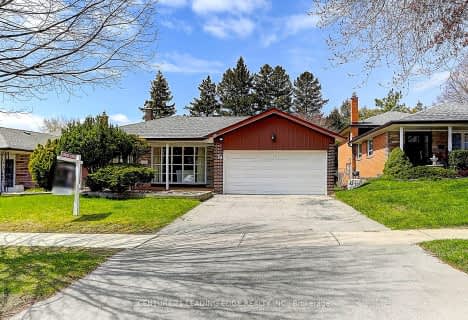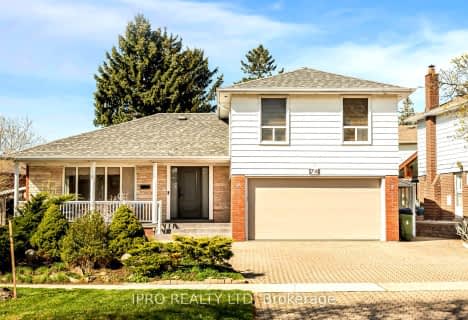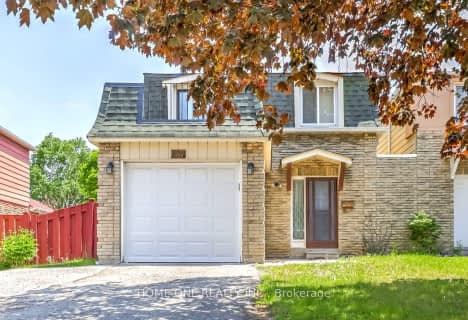Very Walkable
- Most errands can be accomplished on foot.
Good Transit
- Some errands can be accomplished by public transportation.
Somewhat Bikeable
- Most errands require a car.

Chester Le Junior Public School
Elementary: PublicEpiphany of our Lord Catholic Academy
Elementary: CatholicCherokee Public School
Elementary: PublicSir Ernest MacMillan Senior Public School
Elementary: PublicSir Samuel B Steele Junior Public School
Elementary: PublicBeverly Glen Junior Public School
Elementary: PublicNorth East Year Round Alternative Centre
Secondary: PublicPleasant View Junior High School
Secondary: PublicMsgr Fraser College (Midland North)
Secondary: CatholicL'Amoreaux Collegiate Institute
Secondary: PublicDr Norman Bethune Collegiate Institute
Secondary: PublicSir John A Macdonald Collegiate Institute
Secondary: Public-
The County General
3550 Victoria Park Avenue, Unit 100, North York, ON M2H 2N5 1.08km -
Hunan Cuisine BBQ & Bar
4035 Gordon Baker Road, Scarborough, ON M1W 2P3 1.54km -
Bar Chiaki
3160 Steeles Avenue E, Unit 4, Markham, ON L3R 4G9 2.28km
-
Tim Hortons
3400 Victoria Park Rd, North York, ON M2H 2N5 0.94km -
Tim Hortons
2900 Warden Avenue, Unit 149, Scarborough, ON M1W 2S8 0.86km -
McDonald's
2900 Warden Ave, Scarborough, ON M1W 2S8 1km
-
Bridlewood Fit4Less
2900 Warden Avenue, Scarborough, ON M1W 2S8 0.86km -
Wonder 4 Fitness
2792 Victoria Park Avenue, Toronto, ON M2J 4A8 1.15km -
Wu Fitness
225 Sparks Avenue, Toronto, ON M2H 3M6 1.4km
-
Guardian Pharmacies
2942 Finch Avenue E, Scarborough, ON M1W 2T4 0.5km -
Village Square Pharmacy
2942 Finch Avenue E, Scarborough, ON M1W 2T4 0.5km -
Shoppers Drug Mart
2900 Warden Avenue, Scarborough, ON M1W 2S8 0.88km
-
North Hill Meat and Deli
3453 Av Victoria Park, Scarborough, ON M1W 2S6 0.33km -
241 Pizza
3069 Pharmacy Ave, Scarborough, ON M1W 2H1 0.34km -
Pizza Pizza
2938A Finch Avenue E, Scarborough, ON M1W 2T4 0.44km
-
Bridlewood Mall Management
2900 Warden Avenue, Unit 308, Scarborough, ON M1W 2S8 0.88km -
New World Plaza
3800 Victoria Park Avenue, Toronto, ON M2H 3H7 1.22km -
Bamburgh Gardens
355 Bamburgh Circle, Scarborough, ON M1W 3Y1 1.94km
-
Danforth Food Market Pharmacy
3051 Pharmacy Ave, Scarborough, ON M1W 2H1 0.36km -
Northhill Meat & Deli
3453 Victoria Park Avenue, Toronto, ON M1W 2S6 0.33km -
Metro
2900 Warden Avenue, Bridlewood Mall, Scarborough, ON M1W 2S8 0.9km
-
LCBO
2946 Finch Avenue E, Scarborough, ON M1W 2T4 0.47km -
LCBO
1565 Steeles Ave E, North York, ON M2M 2Z1 4.46km -
LCBO
55 Ellesmere Road, Scarborough, ON M1R 4B7 4.66km
-
Petro-Canada
2900 Finch Avenue E, Toronto, ON M1W 2R8 0.52km -
Shell
3101 Victoria Park Avenue, Toronto, ON M1W 2T3 0.61km -
Great Canadian Oil Change
175 Corinthian Boulevard, Scarborough, ON M1W 1B9 0.71km
-
Cineplex Cinemas Fairview Mall
1800 Sheppard Avenue E, Unit Y007, North York, ON M2J 5A7 2.47km -
Woodside Square Cinemas
1571 Sandhurst Circle, Toronto, ON M1V 1V2 4.97km -
Cineplex Cinemas Markham and VIP
179 Enterprise Boulevard, Suite 169, Markham, ON L6G 0E7 5.65km
-
Toronto Public Library Bridlewood Branch
2900 Warden Ave, Toronto, ON M1W 1km -
North York Public Library
575 Van Horne Avenue, North York, ON M2J 4S8 1.29km -
Toronto Public Library
375 Bamburgh Cir, C107, Toronto, ON M1W 3Y1 2.02km
-
The Scarborough Hospital
3030 Birchmount Road, Scarborough, ON M1W 3W3 1.67km -
Canadian Medicalert Foundation
2005 Sheppard Avenue E, North York, ON M2J 5B4 2.76km -
North York General Hospital
4001 Leslie Street, North York, ON M2K 1E1 4.26km
-
McNicoll Avenue Child Care Program
McNicoll Ave & Don Mills Rd, Toronto ON 2.31km -
Timberbank Park
Toronto ON 1.91km -
Godstone Park
71 Godstone Rd, Toronto ON M2J 3C8 2.13km
-
CIBC
3420 Finch Ave E (at Warden Ave.), Toronto ON M1W 2R6 1.1km -
Banque Nationale du Canada
2002 Sheppard Ave E, North York ON M2J 5B3 2.55km -
TD Bank Financial Group
7080 Warden Ave, Markham ON L3R 5Y2 2.7km
- 3 bath
- 3 bed
- 1500 sqft
2 Cheeseman Drive, Markham, Ontario • L3R 3G2 • Milliken Mills West
- 3 bath
- 5 bed
1 Groomsport Crescent, Toronto, Ontario • M1T 2K8 • Tam O'Shanter-Sullivan
- 3 bath
- 4 bed
- 2000 sqft
70 Clansman Boulevard, Toronto, Ontario • M2H 1X8 • Hillcrest Village














