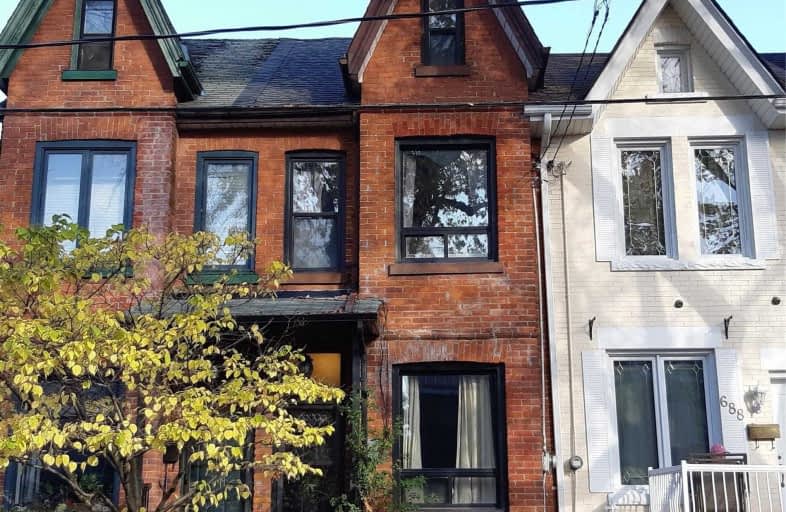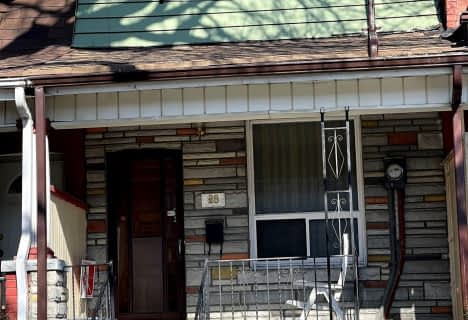
Downtown Vocal Music Academy of Toronto
Elementary: Public
0.82 km
ALPHA Alternative Junior School
Elementary: Public
0.70 km
Niagara Street Junior Public School
Elementary: Public
0.14 km
Charles G Fraser Junior Public School
Elementary: Public
0.49 km
St Mary Catholic School
Elementary: Catholic
0.19 km
Ryerson Community School Junior Senior
Elementary: Public
0.81 km
Msgr Fraser College (Southwest)
Secondary: Catholic
1.17 km
Oasis Alternative
Secondary: Public
0.71 km
City School
Secondary: Public
1.24 km
Subway Academy II
Secondary: Public
1.53 km
Heydon Park Secondary School
Secondary: Public
1.52 km
Harbord Collegiate Institute
Secondary: Public
1.96 km
$
$1,088,000
- 2 bath
- 3 bed
- 1100 sqft
28 Carr Street, Toronto, Ontario • M5T 1B5 • Kensington-Chinatown
$
$1,000,000
- 2 bath
- 4 bed
- 1100 sqft
1050 Ossington Avenue, Toronto, Ontario • M6G 3V6 • Dovercourt-Wallace Emerson-Junction







