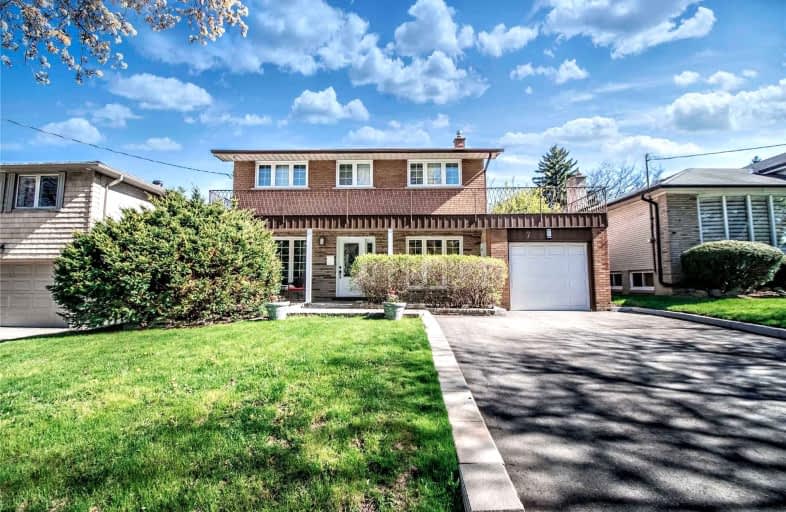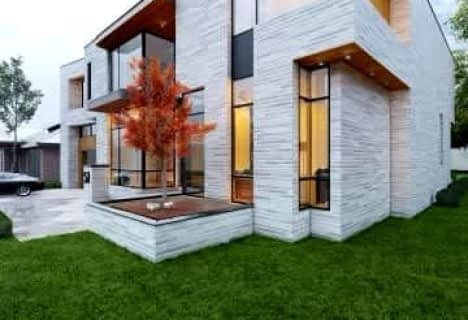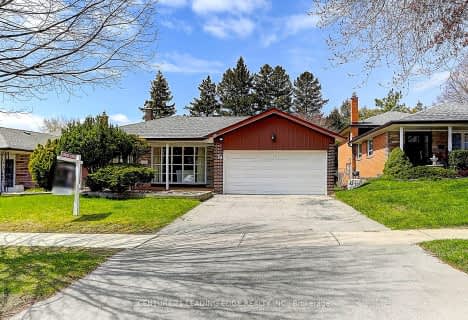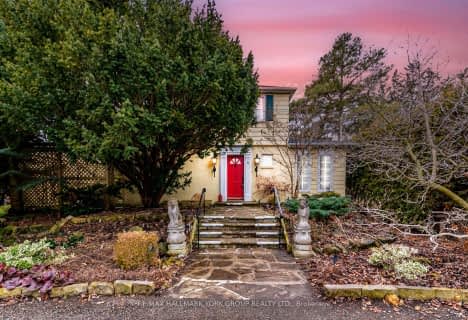
Blessed Trinity Catholic School
Elementary: Catholic
0.28 km
Steelesview Public School
Elementary: Public
1.75 km
Finch Public School
Elementary: Public
0.61 km
Bayview Middle School
Elementary: Public
1.25 km
Lester B Pearson Elementary School
Elementary: Public
0.59 km
Cummer Valley Middle School
Elementary: Public
1.01 km
Avondale Secondary Alternative School
Secondary: Public
1.84 km
St. Joseph Morrow Park Catholic Secondary School
Secondary: Catholic
1.15 km
Cardinal Carter Academy for the Arts
Secondary: Catholic
3.08 km
A Y Jackson Secondary School
Secondary: Public
2.69 km
Brebeuf College School
Secondary: Catholic
1.97 km
Earl Haig Secondary School
Secondary: Public
2.41 km
$
$2,089,000
- 5 bath
- 4 bed
- 3500 sqft
22 Breanna Court, Toronto, Ontario • M2H 3N8 • Bayview Woods-Steeles
$
$1,399,000
- 3 bath
- 4 bed
- 2000 sqft
70 Clansman Boulevard, Toronto, Ontario • M2H 1X8 • Hillcrest Village














