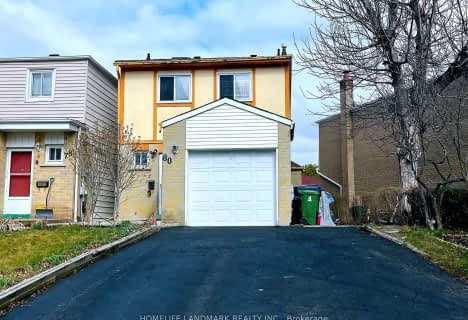
Jean Augustine Girls' Leadership Academy
Elementary: Public
0.49 km
Highland Heights Junior Public School
Elementary: Public
0.43 km
Lynnwood Heights Junior Public School
Elementary: Public
0.64 km
John Buchan Senior Public School
Elementary: Public
0.81 km
Pauline Johnson Junior Public School
Elementary: Public
0.99 km
Tam O'Shanter Junior Public School
Elementary: Public
0.79 km
Delphi Secondary Alternative School
Secondary: Public
1.70 km
Msgr Fraser-Midland
Secondary: Catholic
1.32 km
Sir William Osler High School
Secondary: Public
0.93 km
Stephen Leacock Collegiate Institute
Secondary: Public
0.83 km
Mary Ward Catholic Secondary School
Secondary: Catholic
2.44 km
Agincourt Collegiate Institute
Secondary: Public
1.42 km
$
$1,199,000
- 3 bath
- 4 bed
- 1100 sqft
18 Terryhill Crescent, Toronto, Ontario • M1S 3X4 • Agincourt South-Malvern West
$
$1,188,000
- 4 bath
- 4 bed
- 2000 sqft
35 Longsword Drive, Toronto, Ontario • M1V 2Z9 • Agincourt South-Malvern West











