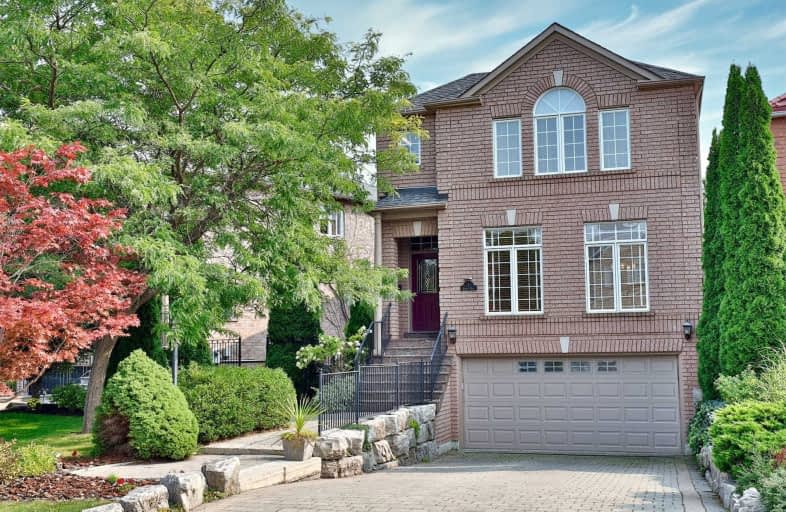
St Joachim Catholic School
Elementary: Catholic
0.90 km
Warden Avenue Public School
Elementary: Public
1.06 km
Danforth Gardens Public School
Elementary: Public
1.06 km
Regent Heights Public School
Elementary: Public
0.42 km
Oakridge Junior Public School
Elementary: Public
1.43 km
Our Lady of Fatima Catholic School
Elementary: Catholic
0.73 km
Scarborough Centre for Alternative Studi
Secondary: Public
3.13 km
Notre Dame Catholic High School
Secondary: Catholic
3.11 km
Neil McNeil High School
Secondary: Catholic
3.23 km
Birchmount Park Collegiate Institute
Secondary: Public
2.30 km
Malvern Collegiate Institute
Secondary: Public
2.89 km
SATEC @ W A Porter Collegiate Institute
Secondary: Public
0.97 km
$
$1,058,800
- 3 bath
- 4 bed
- 2000 sqft
84 Doncaster Avenue, Toronto, Ontario • M4C 1Y9 • Woodbine-Lumsden





