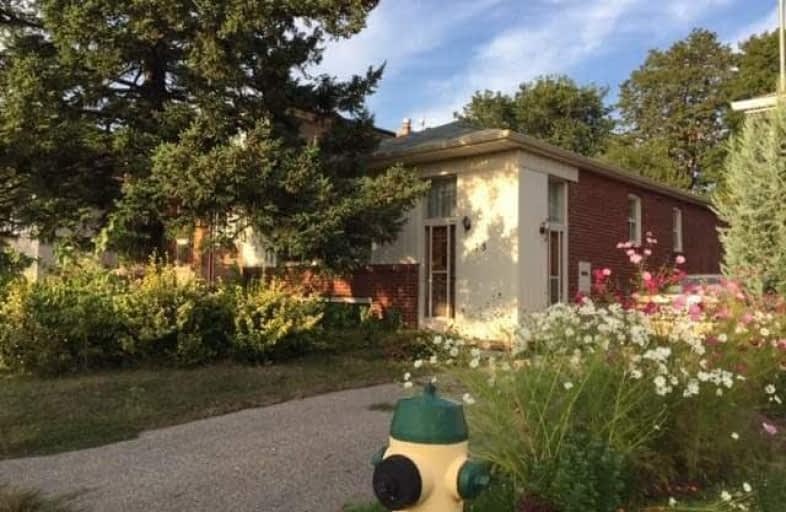
Norman Cook Junior Public School
Elementary: Public
1.31 km
Immaculate Heart of Mary Catholic School
Elementary: Catholic
1.50 km
J G Workman Public School
Elementary: Public
0.22 km
Birch Cliff Heights Public School
Elementary: Public
0.85 km
St Joachim Catholic School
Elementary: Catholic
1.00 km
Danforth Gardens Public School
Elementary: Public
0.49 km
Caring and Safe Schools LC3
Secondary: Public
2.33 km
South East Year Round Alternative Centre
Secondary: Public
2.36 km
Scarborough Centre for Alternative Studi
Secondary: Public
2.29 km
Birchmount Park Collegiate Institute
Secondary: Public
1.26 km
Blessed Cardinal Newman Catholic School
Secondary: Catholic
2.20 km
SATEC @ W A Porter Collegiate Institute
Secondary: Public
2.01 km








