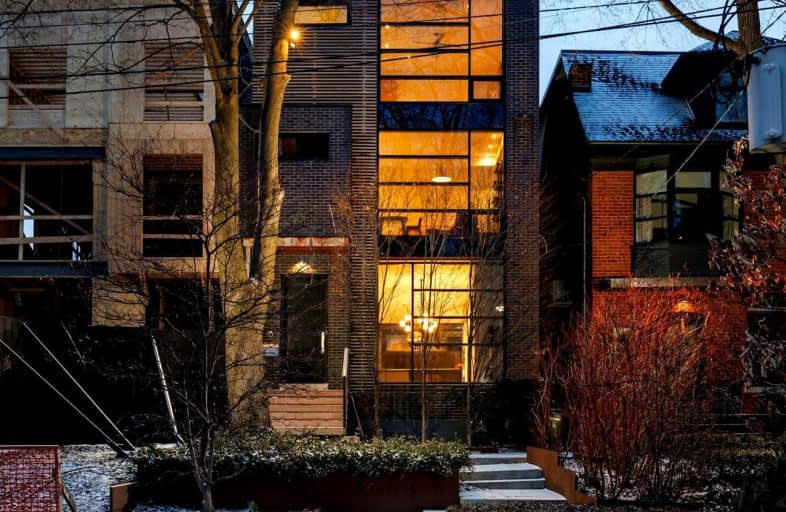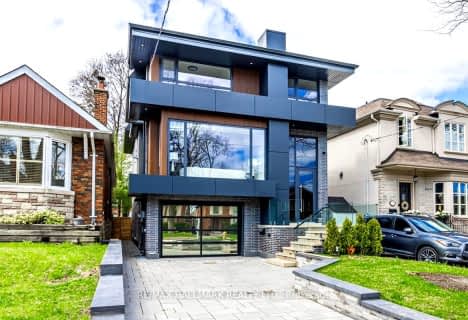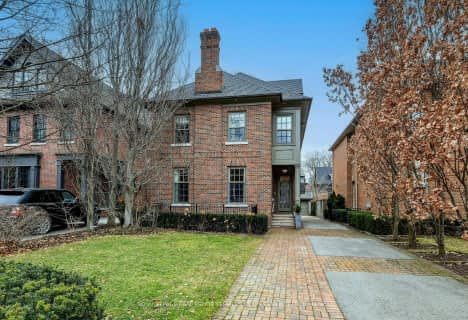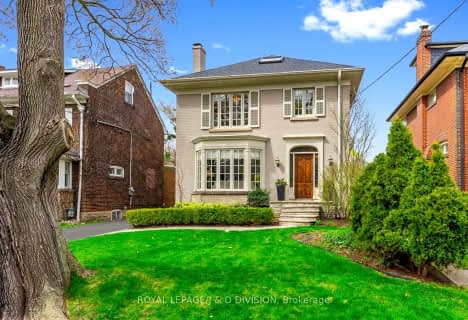Walker's Paradise
- Daily errands do not require a car.
Excellent Transit
- Most errands can be accomplished by public transportation.
Very Bikeable
- Most errands can be accomplished on bike.

Cottingham Junior Public School
Elementary: PublicRosedale Junior Public School
Elementary: PublicHuron Street Junior Public School
Elementary: PublicJesse Ketchum Junior and Senior Public School
Elementary: PublicDeer Park Junior and Senior Public School
Elementary: PublicBrown Junior Public School
Elementary: PublicNative Learning Centre
Secondary: PublicMsgr Fraser-Isabella
Secondary: CatholicLoretto College School
Secondary: CatholicJarvis Collegiate Institute
Secondary: PublicSt Joseph's College School
Secondary: CatholicCentral Technical School
Secondary: Public-
Carens Rosedale
1118 Yonge Street, Toronto, ON M4W 2L6 0.28km -
The Rebel House
1068 Yonge Street, Toronto, ON M4W 2L4 0.28km -
The Quail: A Firkin Pub
1055 Yonge Street, Toronto, ON M4W 2L2 0.32km
-
Starbucks
1088 Yonge St, Toronto, ON M4W 2L4 0.28km -
Mitfar Boutique Cafe
1098 Yonge Street, Toronto, ON M4W 2L6 0.28km -
House of Tea
1015-1017 Yonge Street, Toronto, ON M4W 2K9 0.34km
-
Ultimate Athletics
1216 Yonge Street, Toronto, ON M4T 1W1 0.48km -
KX Yorkville
263 Davenport Road, Toronto, ON M5R 1J9 0.53km -
Rosedale Club
920 Yonge Street, Suite 1, Toronto, ON M4W 3C7 0.54km
-
Shoppers Drug Mart
1027 Yonge Street, Toronto, ON M4W 2K6 0.33km -
Davenport Pharmacy
219 Davenport Road, Toronto, ON M5R 1J3 0.36km -
Rexall
87 Avenue Road, Toronto, ON M5R 3R9 0.64km
-
Pizza Hut
1086 Yonge Street, Toronto, ON M4W 2L4 0.28km -
Avant Gout Restaurant
1108 Yonge Street, Toronto, ON M4W 2L6 0.27km -
Mitfar Boutique Cafe
1098 Yonge Street, Toronto, ON M4W 2L6 0.28km
-
Yorkville Village
55 Avenue Road, Toronto, ON M5R 3L2 0.73km -
Holt Renfrew Centre
50 Bloor Street West, Toronto, ON M4W 0.92km -
Hudson's Bay Centre
2 Bloor Street E, Toronto, ON M4W 3E2 1.01km
-
Paris Grocery
2 Crescent Road, Toronto, ON M4W 1S9 0.34km -
Whole Foods Market
87 Avenue Rd, Toronto, ON M5R 3R9 0.64km -
Pusateri's Fine Foods
57 Yorkville Avenue, Toronto, ON M5R 3V6 0.78km
-
LCBO
10 Scrivener Square, Toronto, ON M4W 3Y9 0.44km -
LCBO
55 Bloor Street W, Manulife Centre, Toronto, ON M4W 1A5 0.99km -
LCBO
232 Dupont Street, Toronto, ON M5R 1V7 1km
-
Shell
1077 Yonge St, Toronto, ON M4W 2L5 0.34km -
Esso
333 Davenport Road, Toronto, ON M5R 1K5 0.71km -
Circle K
150 Dupont Street, Toronto, ON M5R 2E6 0.81km
-
The ROM Theatre
100 Queen's Park, Toronto, ON M5S 2C6 1.1km -
Cineplex Cinemas Varsity and VIP
55 Bloor Street W, Toronto, ON M4W 1A5 0.98km -
Innis Town Hall
2 Sussex Ave, Toronto, ON M5S 1J5 1.43km
-
Yorkville Library
22 Yorkville Avenue, Toronto, ON M4W 1L4 0.76km -
Urban Affairs Library - Research & Reference
Toronto Reference Library, 789 Yonge St, 2nd fl, Toronto, ON M5V 3C6 0.85km -
Toronto Reference Library
789 Yonge Street, Main Floor, Toronto, ON M4W 2G8 0.86km
-
Toronto Grace Hospital
650 Church Street, Toronto, ON M4Y 2G5 1.18km -
SickKids
555 University Avenue, Toronto, ON M5G 1X8 1.23km -
Sunnybrook
43 Wellesley Street E, Toronto, ON M4Y 1H1 1.67km
-
David A. Balfour Park
200 Mount Pleasant Rd, Toronto ON M4T 2C4 0.98km -
Glen Gould Park
480 Rd Ave (St. Clair Avenue), Toronto ON 1.16km -
Jean Sibelius Square
Wells St and Kendal Ave, Toronto ON 1.43km
-
Scotiabank
334 Bloor St W (at Spadina Rd.), Toronto ON M5S 1W9 1.45km -
CIBC
535 Saint Clair Ave W (at Vaughan Rd.), Toronto ON M6C 1A3 2.2km -
Scotiabank
522 University Ave (at Elm St.), Toronto ON M5G 1W7 2.46km
- 4 bath
- 5 bed
- 3000 sqft
190 Rosedale Heights Drive, Toronto, Ontario • M4T 1C9 • Rosedale-Moore Park
- 5 bath
- 5 bed
- 3500 sqft
40 Sherbourne Street North, Toronto, Ontario • M4W 2T4 • Rosedale-Moore Park
- 6 bath
- 5 bed
- 3500 sqft
27 St Andrews Gardens, Toronto, Ontario • M4W 2C9 • Rosedale-Moore Park














