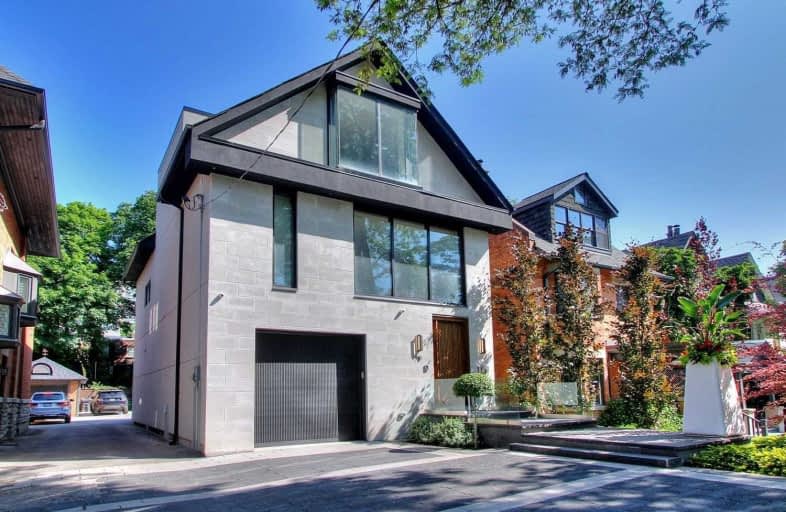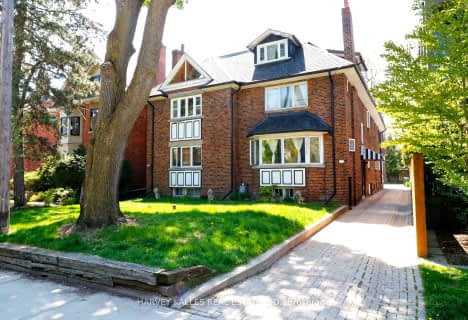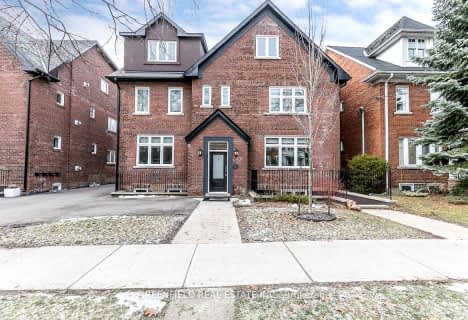
Spectrum Alternative Senior School
Elementary: PublicCottingham Junior Public School
Elementary: PublicOur Lady of Perpetual Help Catholic School
Elementary: CatholicJesse Ketchum Junior and Senior Public School
Elementary: PublicDeer Park Junior and Senior Public School
Elementary: PublicBrown Junior Public School
Elementary: PublicMsgr Fraser Orientation Centre
Secondary: CatholicMsgr Fraser College (Midtown Campus)
Secondary: CatholicMsgr Fraser College (Alternate Study) Secondary School
Secondary: CatholicLoretto College School
Secondary: CatholicSt Joseph's College School
Secondary: CatholicCentral Technical School
Secondary: Public- 5 bath
- 5 bed
- 3500 sqft
9 Ridge Drive Park, Toronto, Ontario • M4T 2E4 • Rosedale-Moore Park
- 7 bath
- 7 bed
- 5000 sqft
222 Wychwood Avenue, Toronto, Ontario • M6C 2T3 • Humewood-Cedarvale
- 5 bath
- 5 bed
- 3500 sqft
40 Sherbourne Street North, Toronto, Ontario • M4W 2T4 • Rosedale-Moore Park
- — bath
- — bed
- — sqft
66 Amelia Street, Toronto, Ontario • M4X 1E1 • Cabbagetown-South St. James Town
- 8 bath
- 6 bed
- 5000 sqft
117 Chaplin Crescent, Toronto, Ontario • M5P 1A6 • Yonge-Eglinton
- 4 bath
- 6 bed
24 Saint Andrews Gardens, Toronto, Ontario • M4W 2E1 • Rosedale-Moore Park














