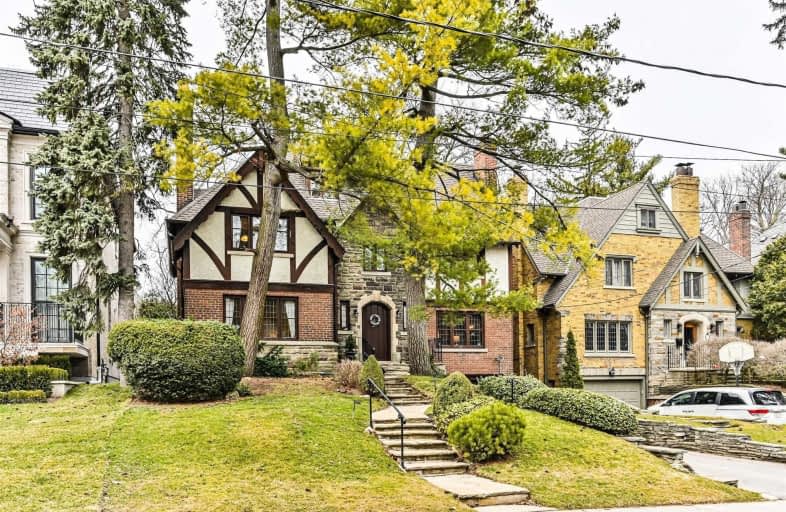
Video Tour

Sunny View Junior and Senior Public School
Elementary: Public
0.35 km
St Monica Catholic School
Elementary: Catholic
1.38 km
Blythwood Junior Public School
Elementary: Public
0.21 km
John Fisher Junior Public School
Elementary: Public
1.18 km
Eglinton Junior Public School
Elementary: Public
1.48 km
Bedford Park Public School
Elementary: Public
1.01 km
Msgr Fraser College (Midtown Campus)
Secondary: Catholic
1.76 km
Leaside High School
Secondary: Public
1.86 km
Marshall McLuhan Catholic Secondary School
Secondary: Catholic
2.16 km
North Toronto Collegiate Institute
Secondary: Public
1.34 km
Lawrence Park Collegiate Institute
Secondary: Public
1.55 km
Northern Secondary School
Secondary: Public
1.22 km
$
$2,639,900
- 4 bath
- 7 bed
- 3500 sqft
3 Otter Crescent, Toronto, Ontario • M5N 2W1 • Lawrence Park South
$
$3,699,000
- 6 bath
- 8 bed
117 Hillsdale Avenue East, Toronto, Ontario • M4S 1T4 • Mount Pleasant West




