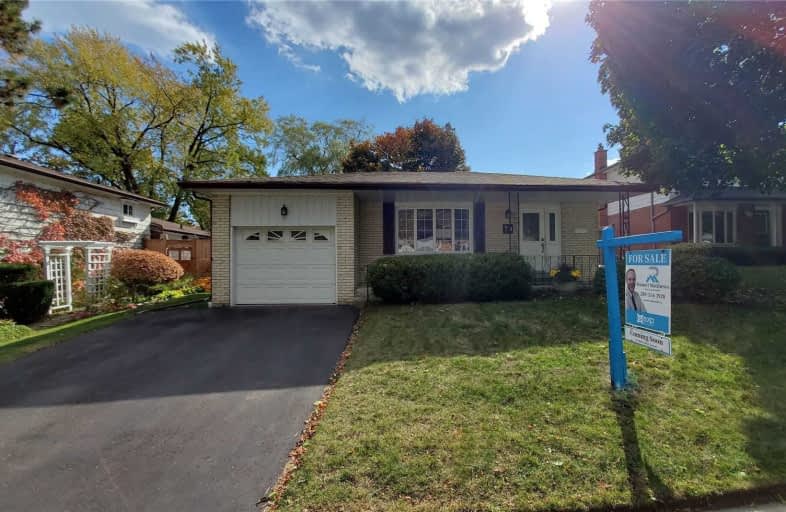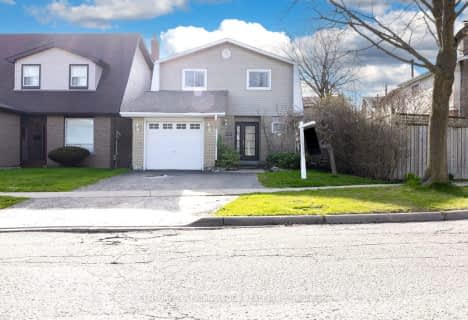
West Rouge Junior Public School
Elementary: Public
0.99 km
William G Davis Junior Public School
Elementary: Public
0.64 km
Centennial Road Junior Public School
Elementary: Public
0.75 km
Joseph Howe Senior Public School
Elementary: Public
0.41 km
Charlottetown Junior Public School
Elementary: Public
0.71 km
St Brendan Catholic School
Elementary: Catholic
0.90 km
Maplewood High School
Secondary: Public
5.43 km
West Hill Collegiate Institute
Secondary: Public
4.23 km
Sir Oliver Mowat Collegiate Institute
Secondary: Public
1.02 km
St John Paul II Catholic Secondary School
Secondary: Catholic
4.67 km
Dunbarton High School
Secondary: Public
4.07 km
St Mary Catholic Secondary School
Secondary: Catholic
5.37 km
$
$999,000
- 2 bath
- 3 bed
- 1100 sqft
215 Andona Crescent, Toronto, Ontario • M1C 5J8 • Centennial Scarborough











