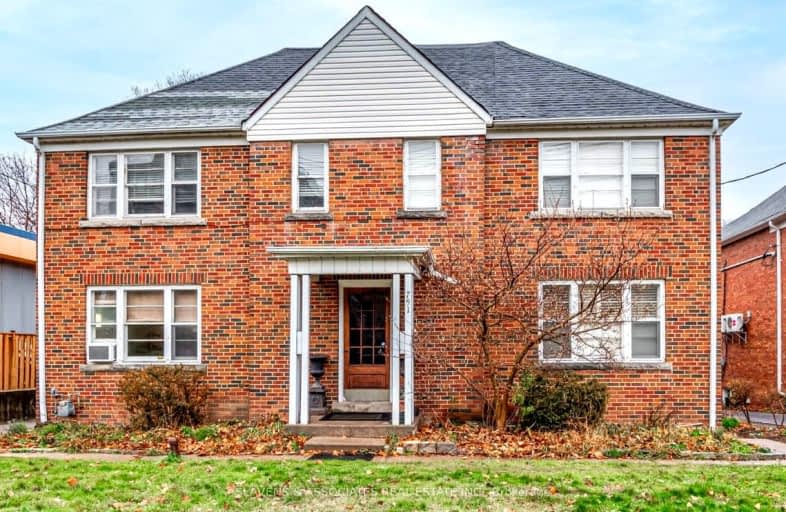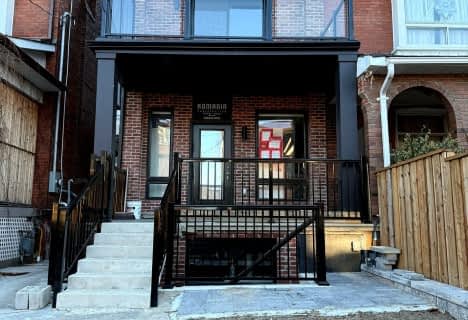Walker's Paradise
- Daily errands do not require a car.
Good Transit
- Some errands can be accomplished by public transportation.
Very Bikeable
- Most errands can be accomplished on bike.

North Preparatory Junior Public School
Elementary: PublicOriole Park Junior Public School
Elementary: PublicCedarvale Community School
Elementary: PublicWest Preparatory Junior Public School
Elementary: PublicForest Hill Junior and Senior Public School
Elementary: PublicAllenby Junior Public School
Elementary: PublicMsgr Fraser College (Midtown Campus)
Secondary: CatholicVaughan Road Academy
Secondary: PublicForest Hill Collegiate Institute
Secondary: PublicMarshall McLuhan Catholic Secondary School
Secondary: CatholicNorth Toronto Collegiate Institute
Secondary: PublicLawrence Park Collegiate Institute
Secondary: Public-
Forest Hill Road Park
179A Forest Hill Rd, Toronto ON 1.1km -
Irving W. Chapley Community Centre & Park
205 Wilmington Ave, Toronto ON M3H 6B3 1.16km -
Tommy Flynn Playground
200 Eglinton Ave W (4 blocks west of Yonge St.), Toronto ON M4R 1A7 1.25km
-
CIBC
1150 Eglinton Ave W (at Glenarden Rd.), Toronto ON M6C 2E2 1.18km -
CIBC
1 Eglinton Ave E (at Yonge St.), Toronto ON M4P 3A1 1.73km -
TD Bank Financial Group
870 St Clair Ave W, Toronto ON M6C 1C1 2.65km
- 1 bath
- 3 bed
Main-49 Hartley Avenue East, Toronto, Ontario • M6E 4E9 • Briar Hill-Belgravia
- 1 bath
- 2 bed
- 700 sqft
1B-1673 Bathurst Street, Toronto, Ontario • M5P 3J8 • Forest Hill South
- 1 bath
- 2 bed
- 700 sqft
Main-357 Roehampton Avenue, Toronto, Ontario • M4P 1S3 • Mount Pleasant East













