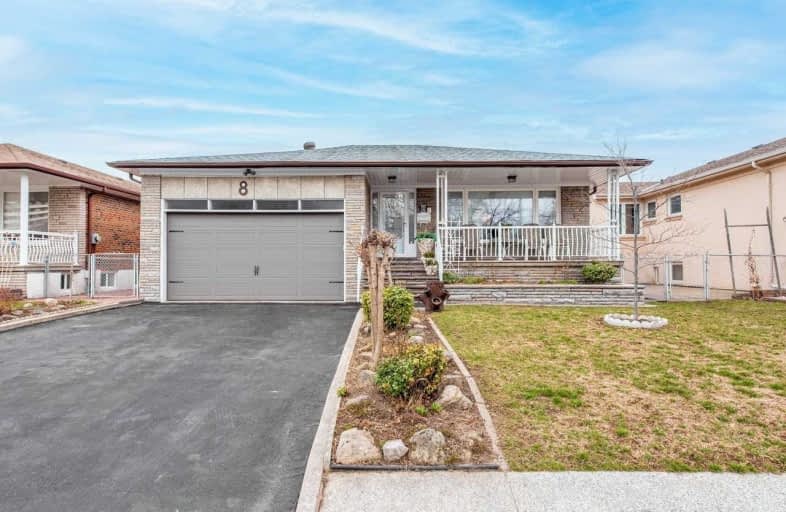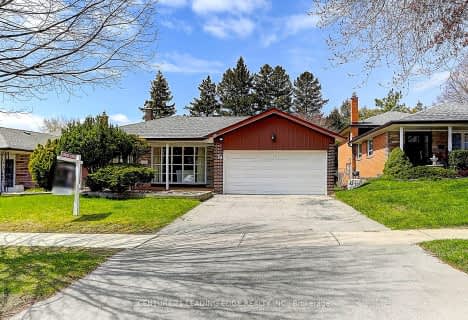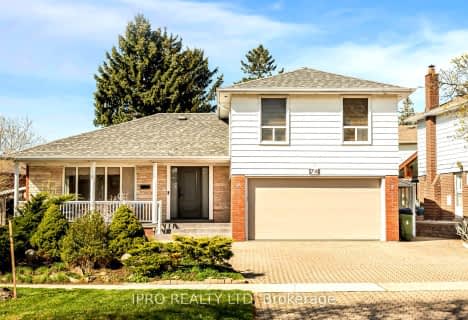
3D Walkthrough

Ernest Public School
Elementary: Public
0.37 km
Muirhead Public School
Elementary: Public
1.12 km
Pleasant View Junior High School
Elementary: Public
0.15 km
St. Kateri Tekakwitha Catholic School
Elementary: Catholic
0.40 km
J B Tyrrell Senior Public School
Elementary: Public
0.84 km
Brian Public School
Elementary: Public
0.76 km
North East Year Round Alternative Centre
Secondary: Public
1.35 km
Pleasant View Junior High School
Secondary: Public
0.17 km
George S Henry Academy
Secondary: Public
2.74 km
Georges Vanier Secondary School
Secondary: Public
1.44 km
L'Amoreaux Collegiate Institute
Secondary: Public
2.06 km
Sir John A Macdonald Collegiate Institute
Secondary: Public
0.90 km
$
$1,288,000
- 3 bath
- 5 bed
1 Groomsport Crescent, Toronto, Ontario • M1T 2K8 • Tam O'Shanter-Sullivan
$
$1,399,000
- 3 bath
- 4 bed
- 2000 sqft
70 Clansman Boulevard, Toronto, Ontario • M2H 1X8 • Hillcrest Village













