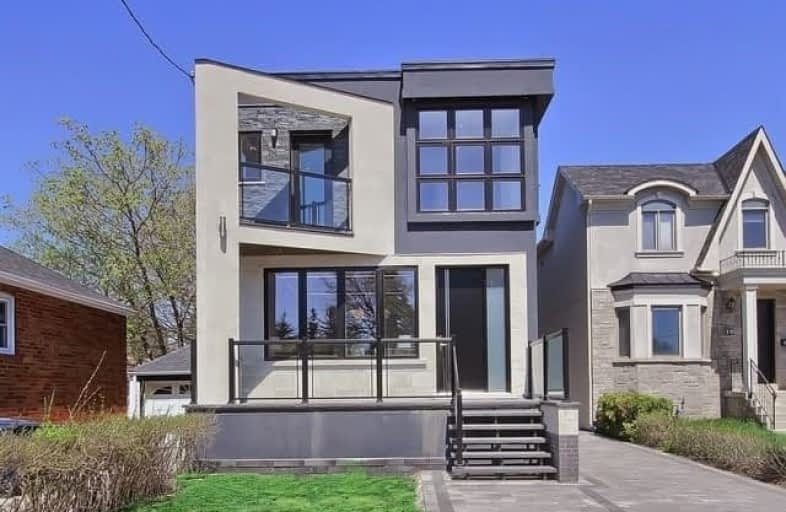
Canadian Martyrs Catholic School
Elementary: CatholicÉcole élémentaire La Mosaïque
Elementary: PublicEarl Beatty Junior and Senior Public School
Elementary: PublicSt Brigid Catholic School
Elementary: CatholicCosburn Middle School
Elementary: PublicR H McGregor Elementary School
Elementary: PublicEast York Alternative Secondary School
Secondary: PublicSchool of Life Experience
Secondary: PublicGreenwood Secondary School
Secondary: PublicMonarch Park Collegiate Institute
Secondary: PublicDanforth Collegiate Institute and Technical School
Secondary: PublicEast York Collegiate Institute
Secondary: Public- 4 bath
- 4 bed
- 2500 sqft
56 Joanith Drive, Toronto, Ontario • M4B 1S7 • O'Connor-Parkview
- 3 bath
- 4 bed
- 1500 sqft
340 Rhodes Avenue, Toronto, Ontario • M4L 3A3 • Greenwood-Coxwell
- 5 bath
- 4 bed
- 2500 sqft
280 Westlake Avenue, Toronto, Ontario • M4C 4T6 • Woodbine-Lumsden
- 4 bath
- 4 bed
- 2000 sqft
13 Knight Street, Toronto, Ontario • M4C 3K8 • Danforth Village-East York














