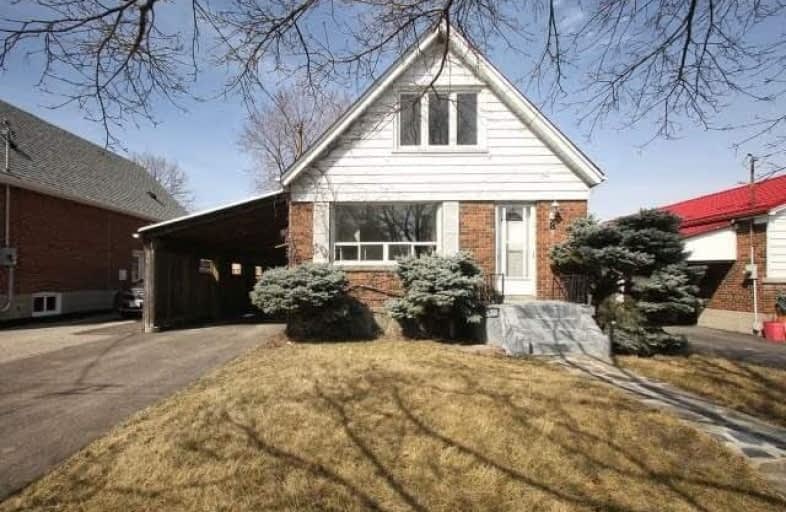
Manhattan Park Junior Public School
Elementary: Public
0.68 km
Dorset Park Public School
Elementary: Public
0.80 km
Buchanan Public School
Elementary: Public
1.09 km
General Crerar Public School
Elementary: Public
1.20 km
St Lawrence Catholic School
Elementary: Catholic
0.88 km
Ellesmere-Statton Public School
Elementary: Public
0.96 km
Caring and Safe Schools LC2
Secondary: Public
2.57 km
Parkview Alternative School
Secondary: Public
2.50 km
Bendale Business & Technical Institute
Secondary: Public
1.81 km
Winston Churchill Collegiate Institute
Secondary: Public
1.06 km
David and Mary Thomson Collegiate Institute
Secondary: Public
2.22 km
Wexford Collegiate School for the Arts
Secondary: Public
1.86 km
$
$899,888
- 3 bath
- 3 bed
- 1500 sqft
26 Innismore Crescent East, Toronto, Ontario • M1R 1C7 • Wexford-Maryvale









