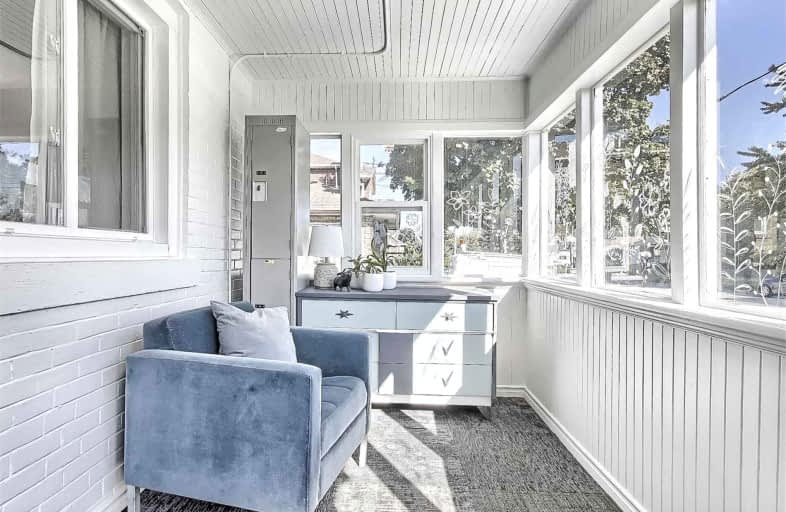
3D Walkthrough

Cliffside Public School
Elementary: Public
1.57 km
Norman Cook Junior Public School
Elementary: Public
0.22 km
Robert Service Senior Public School
Elementary: Public
1.20 km
St Theresa Shrine Catholic School
Elementary: Catholic
1.08 km
Corvette Junior Public School
Elementary: Public
1.05 km
John A Leslie Public School
Elementary: Public
0.69 km
Caring and Safe Schools LC3
Secondary: Public
1.08 km
South East Year Round Alternative Centre
Secondary: Public
1.10 km
Scarborough Centre for Alternative Studi
Secondary: Public
1.07 km
Jean Vanier Catholic Secondary School
Secondary: Catholic
2.17 km
Blessed Cardinal Newman Catholic School
Secondary: Catholic
1.34 km
R H King Academy
Secondary: Public
1.49 km
$
$1,049,000
- 3 bath
- 3 bed
43 North Bonnington Avenue, Toronto, Ontario • M1K 1X3 • Clairlea-Birchmount













