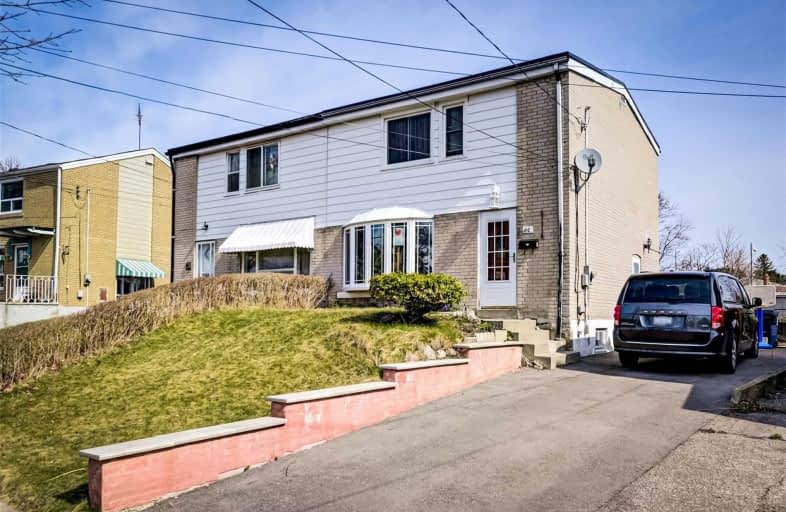
Robert Service Senior Public School
Elementary: Public
0.92 km
Glen Ravine Junior Public School
Elementary: Public
1.07 km
Walter Perry Junior Public School
Elementary: Public
0.95 km
Lord Roberts Junior Public School
Elementary: Public
1.20 km
Corvette Junior Public School
Elementary: Public
0.46 km
St Maria Goretti Catholic School
Elementary: Catholic
0.27 km
Caring and Safe Schools LC3
Secondary: Public
0.57 km
ÉSC Père-Philippe-Lamarche
Secondary: Catholic
1.98 km
South East Year Round Alternative Centre
Secondary: Public
0.59 km
Scarborough Centre for Alternative Studi
Secondary: Public
0.53 km
David and Mary Thomson Collegiate Institute
Secondary: Public
2.57 km
Jean Vanier Catholic Secondary School
Secondary: Catholic
0.83 km


